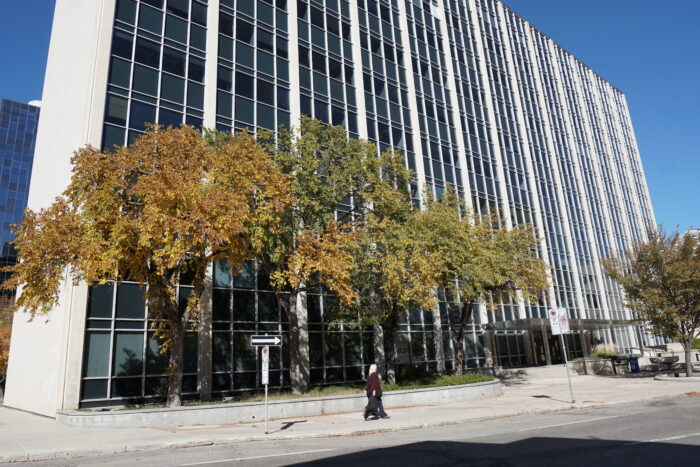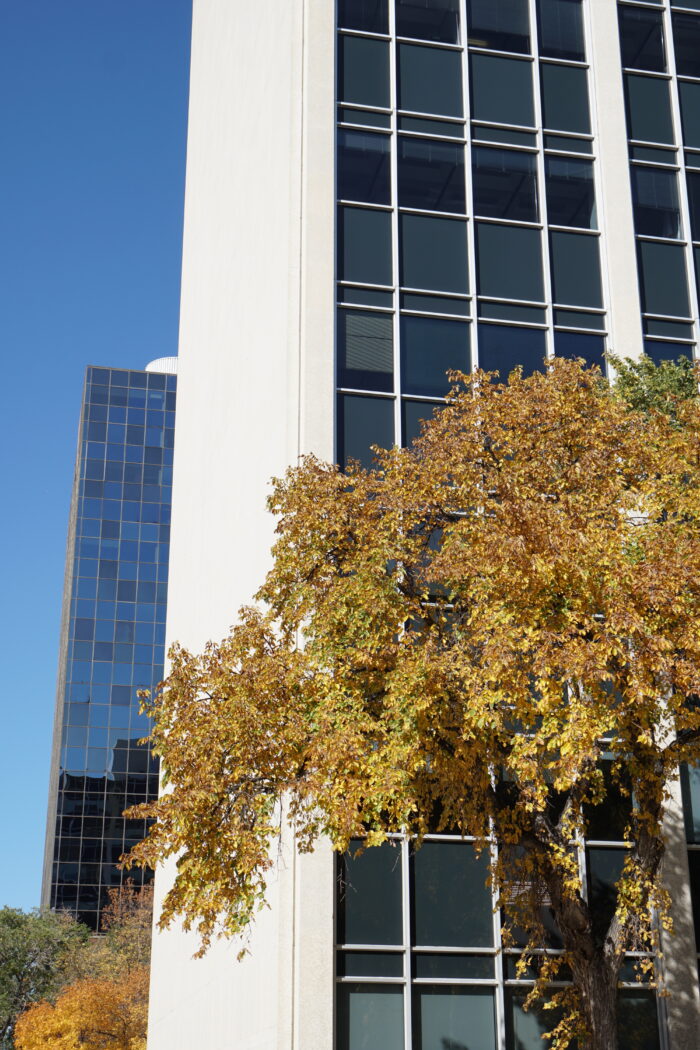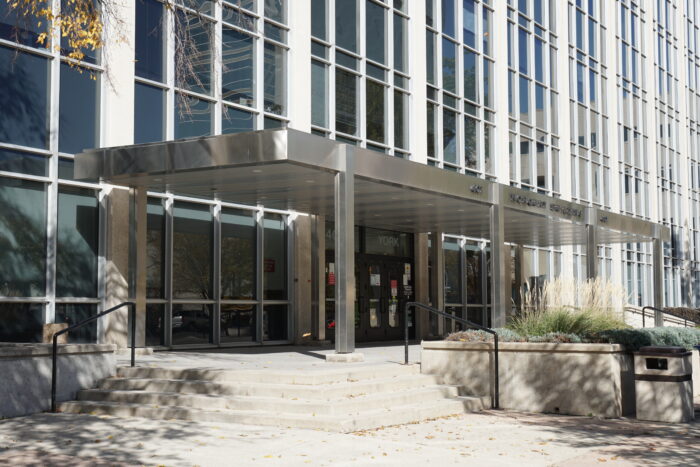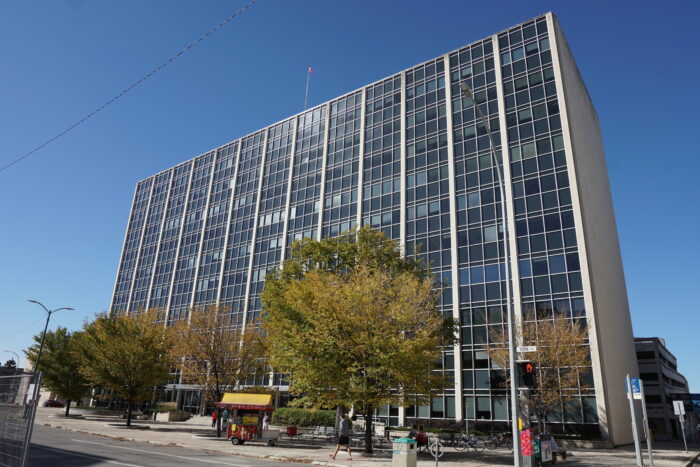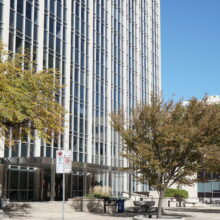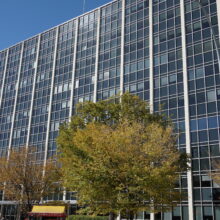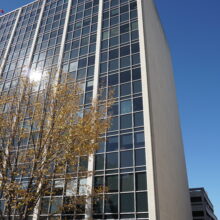Winnipeg – Norquay Building
In today’s world, 10-storey buildings are not considered overwhelmingly tall. This was not the case when the Norquay Building opened in 1960. In fact, it was the tallest building in Winnipeg’s downtown.
Named for Manitoba Premier John Norquay, the building was designed to consolidate provincial offices. The interior was planned on a grid, to allow flexible office layouts, and the exterior reflects this design. Behind the design was Gilbert Parfitt, an advisory architect with the Government of Manitoba, and David Thordarson, of Green, Blankstein, and Russell. Walls of steel and glass on the north and south provide natural light, while the east and west are clad in Tyndall limestone. Across the building, the windows are laid out in a grid-like pattern.
Modernist buildings played with the versatility of industrial materials like steel, and glass but the use of Tyndall limestone connected the Norquay Building to the older surrounding structures.
In 1971, the Pearson Construction Company and engineers at Crosier Greenberg and Partners designed an underground passageway connecting the Norquay Building with 200 Vaughan Street, where Winnipeg’s old Civic Auditorium had been converted into provincial office spaces. Now connected by a tunnel, these provincial office spaces sit mere blocks away from the Manitoba Legislative Building.


