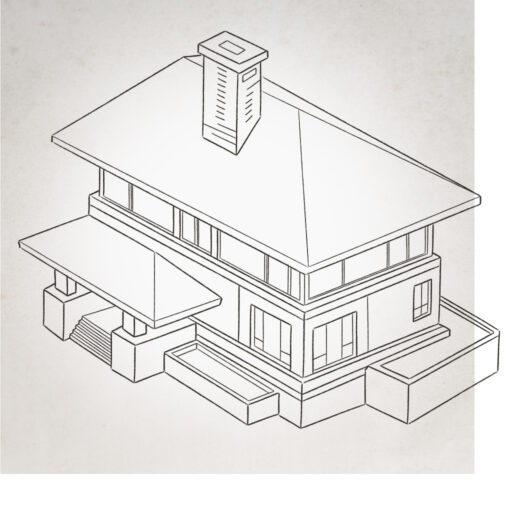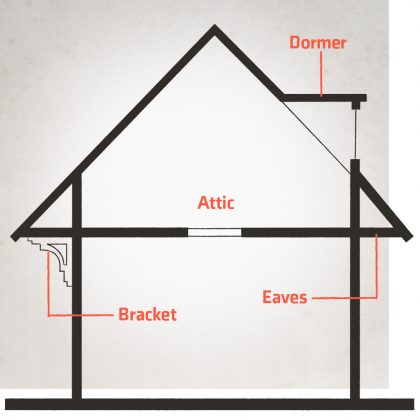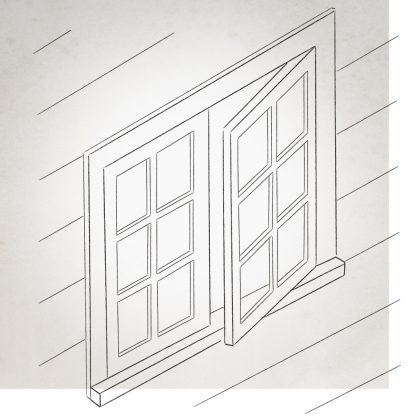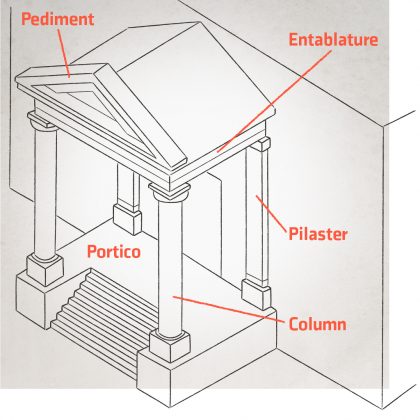Immerse yourself in Winnipeg's unique built environment. Discover the architectural styles, types, and characteristics of the city’s most treasured, important buildings, right from your device.
Building Styles & Types
Manitoba buildings bear the imprint of many architectural styles and traditions. Understanding the basic characteristics of architectural style will allow users, no matter where they may live, to begin seeing buildings in a critical manner.
More about Building Styles & TypesPublic Contributions
We could use your help in adding more buildings to the collection. It's easy. If you identify unique or similar features of a building not in the collection, you can add that info to the site.
More about Public ContributionsBuilding Identification Tool
Gables, cornices, flat roofs, pitched roofs, gargoyles, brick façades and curtain window walls? These are some of the features of Winnipeg buildings. Wondering what it is you are looking at? Give the system a few hints and it'll tell you.
More about Building Identification ToolFEATURED BUILDINGS
Winnipeg - Fort Garry Hotel
ARCHITECTS
Ross and MacFarlane
The Fort Garry Hotel may be the closest thing Winnipeg has to a castle. Built in 1913, the Fort Garry Hotel was designed in the uniquely Canadian Chateau style. Taking inspiration from the French Renaissance and French country homes, this elaborate style was the preferred choice for railway hotels across…
Date Built: 1913-1919
Number of floors: 14
Winnipeg - Manitoba Legislative Building
ARCHITECTS
Simon & Boddington
Myth surrounds the Manitoba Legislative Building. Stories of missing columns, government corruption, and occult symbols are all commonplace when it comes to discussions about the home of Manitoba’s government. The early 20th century was a great boom period for Manitoba. Wanting a bigger, grander legislative building to reflect the province’s…
Date Built: 1926
Square Footage: 225 000
Materials Used: Tyndall quarry limestone
Winnipeg - Vaughan Street Jail
ARCHITECTS
Charles Osborne Wickenden (1881), Samuel Hooper (1909-10)
Once home to some of Manitoba’s most notorious criminals, the Vaughan Street Jail sits mostly vacant today. When the building opened in 1881 it was known as the Eastern Judicial District Gaol and was, in many ways, an upgrade from the provincial jail that had been used before. The dreary…
Date Built: 1903-1904
Union Bank Tower and Annex (Royal Tower)
ARCHITECTS
Darling and Pearson (Toronto and Winnipeg) with W. Percy Over
Dominating the Winnipeg skyline in 1904 was the first steel-frame skyscraper in Western Canada – and the tallest building in Winnipeg ever constructed at that point in time. Some would boast further still that the flagpole on the building’s roof was the tallest flagpole in the Commonwealth. All this fanfare…
Date Built: 1903-1904
Materials Used: Steel frame with reinforced concrete, brick façades with stone quoins, elaborate cornice, terra-cotta detailing with floral motifs. Annex had terra cota facade at both ends.
Winnipeg - Bank of Commerce (Millennium Centre)
ARCHITECTS
Darling and Pearson
Lining Winnipeg’s Main Street are a series of ornate and expensive banking halls dating back to the 1910s, to a time when Winnipeg was one of the wealthiest and fastest growing cities in Canada. One the largest banks, built in 1910 and still standing today, is the Bank of Commerce.
Date Built: 1910-1912
Number of floors: 6
Square Footage: 62 806
Materials Used: Stanstead granite over steel frame, bronze doors, doric columns.
Warning: This interactive map of heritage buildings may pose challenges for screen reader users. As an alternative, we invite you to check out our list view version.
Featured
Heritage
Buildings
Use the map to pinpoint buildings you are curious about.
Examine individual buildings more carefully and discover previously overlooked details and elements. Using style as an organizing tool, you can group buildings of similar character and begin to look at them more critically.
Architectural Styles & Types
Explore architectural styles through interactive buildings.
Explore the Interactive buildings and find the elements that make each style unique. Then, connect to the glossary to identify the architectural similarities that distinguish one style from another.
Prairie School
Click on the characteristic buttons below or on the building to explore the characteristics.

Very wide eaves
Styles with this characteristic
Buildings with this characteristic
Casement Windows
Casement window
a window type where the sash is hinged along its vertical edge and swings to the side like a door
Styles with this characteristic
Chimneys
Chimneys
Chimneys are large and low.











