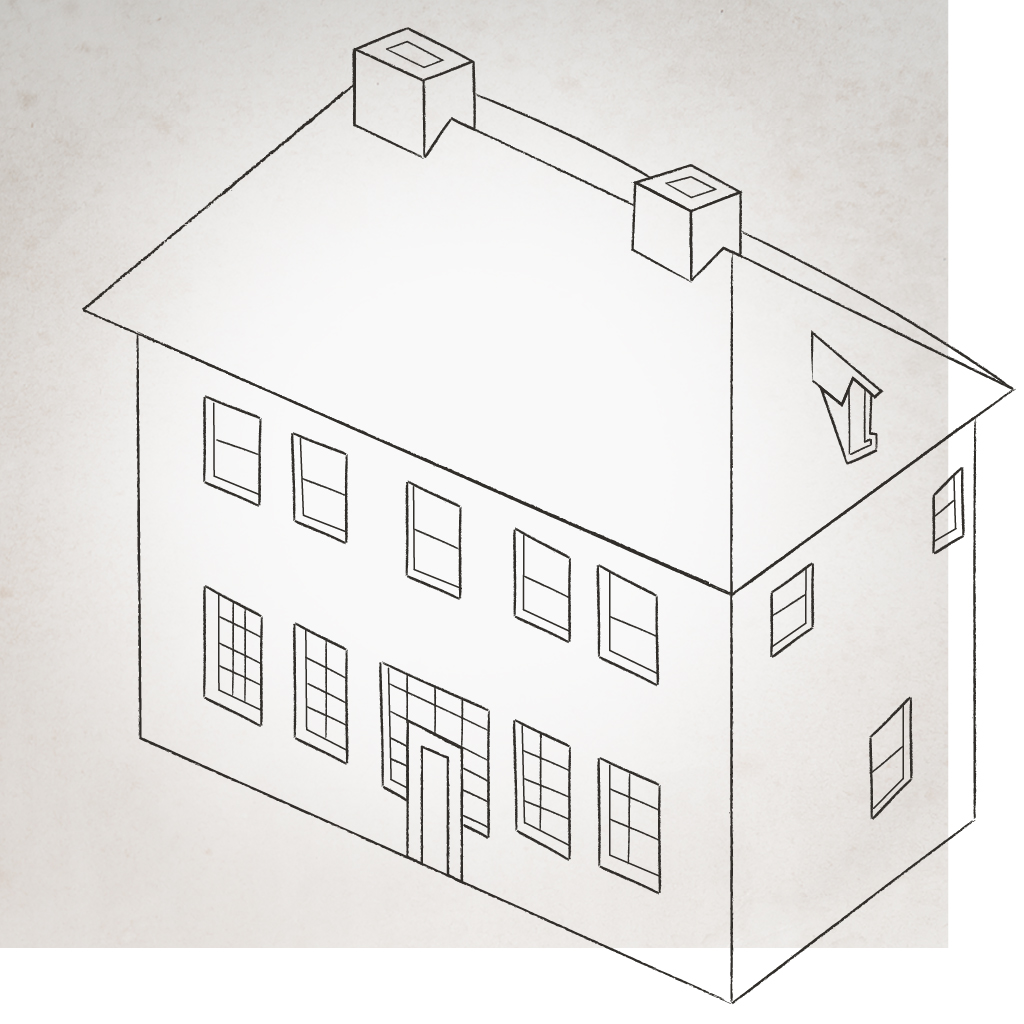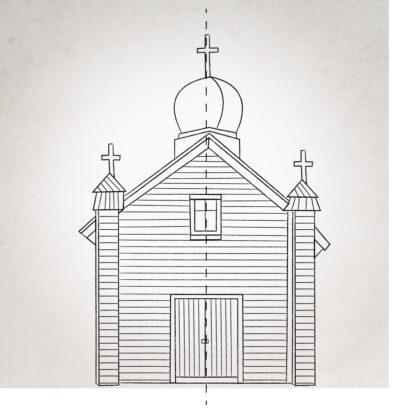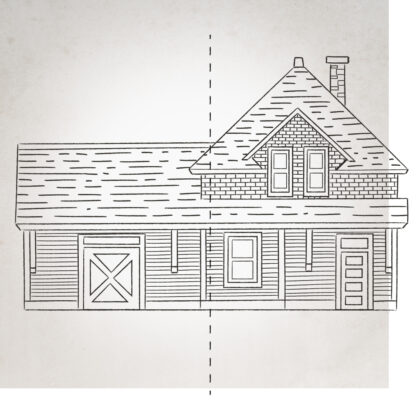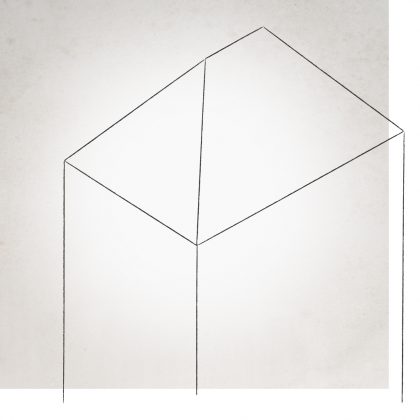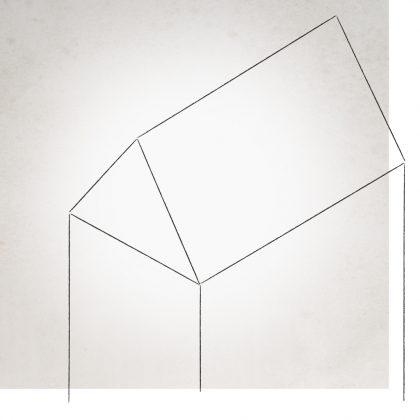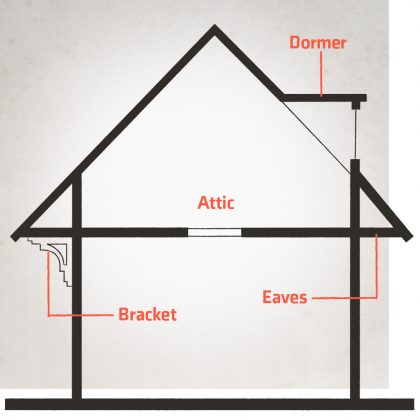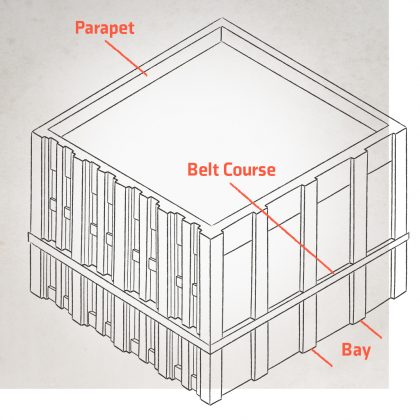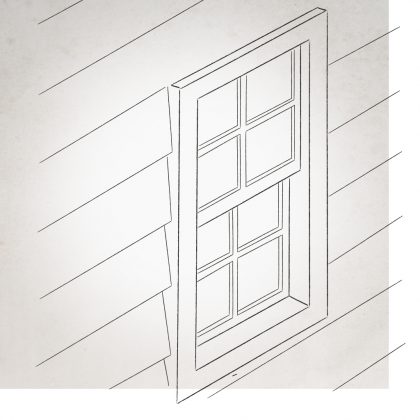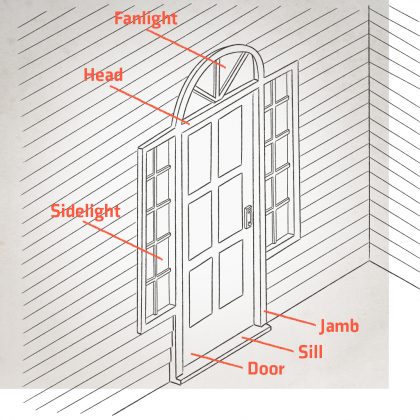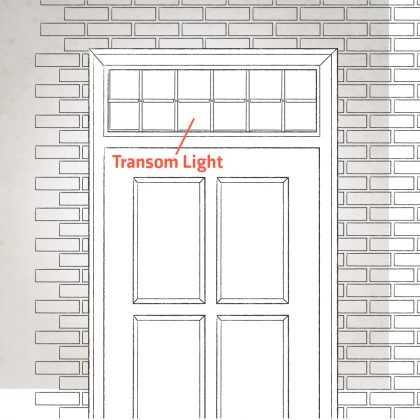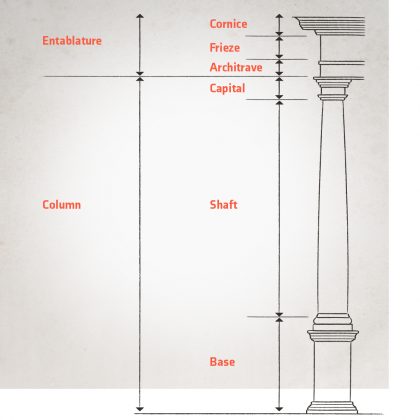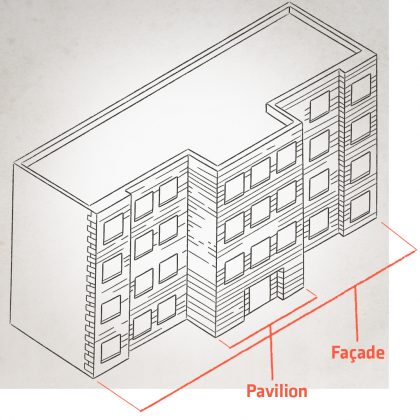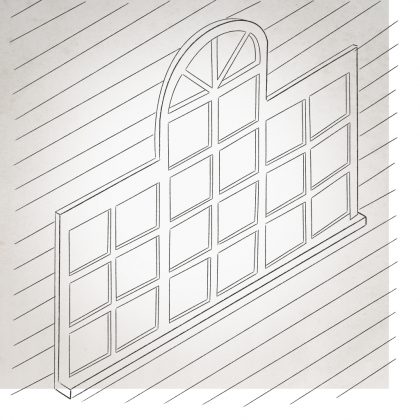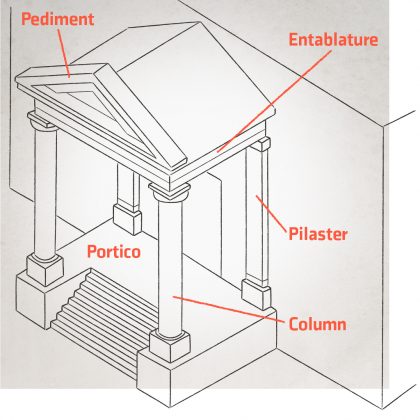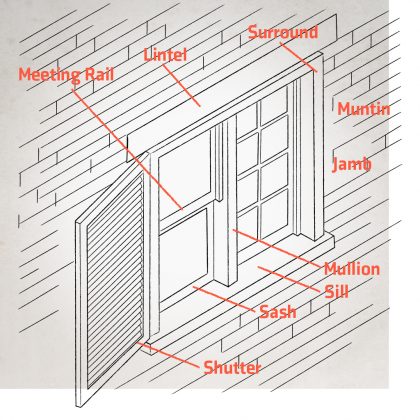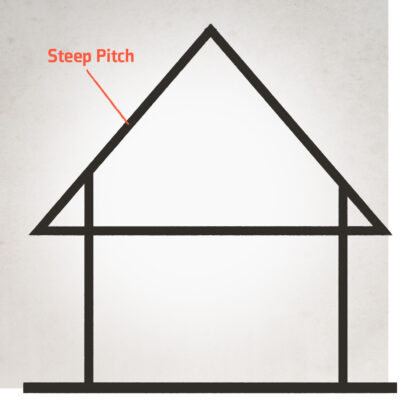Georgian (1820-1870)
History
The Georgian style was developed from the simplification of classical, Italian Renaissance and Baroque architecture. It was most popular in Great Britain during the reign of the first three King Georges (1714 to 1820) from which it derives its name. A vernacular interpretation of the style, in which detail was minimized, became a very popular architectural expression throughout Great Britain. In Manitoba, where the vernacular tradition was used, it was closely associated with the buildings of the Hudson’s Bay Company and those built by Company employees who retired to the Red River Settlement.


