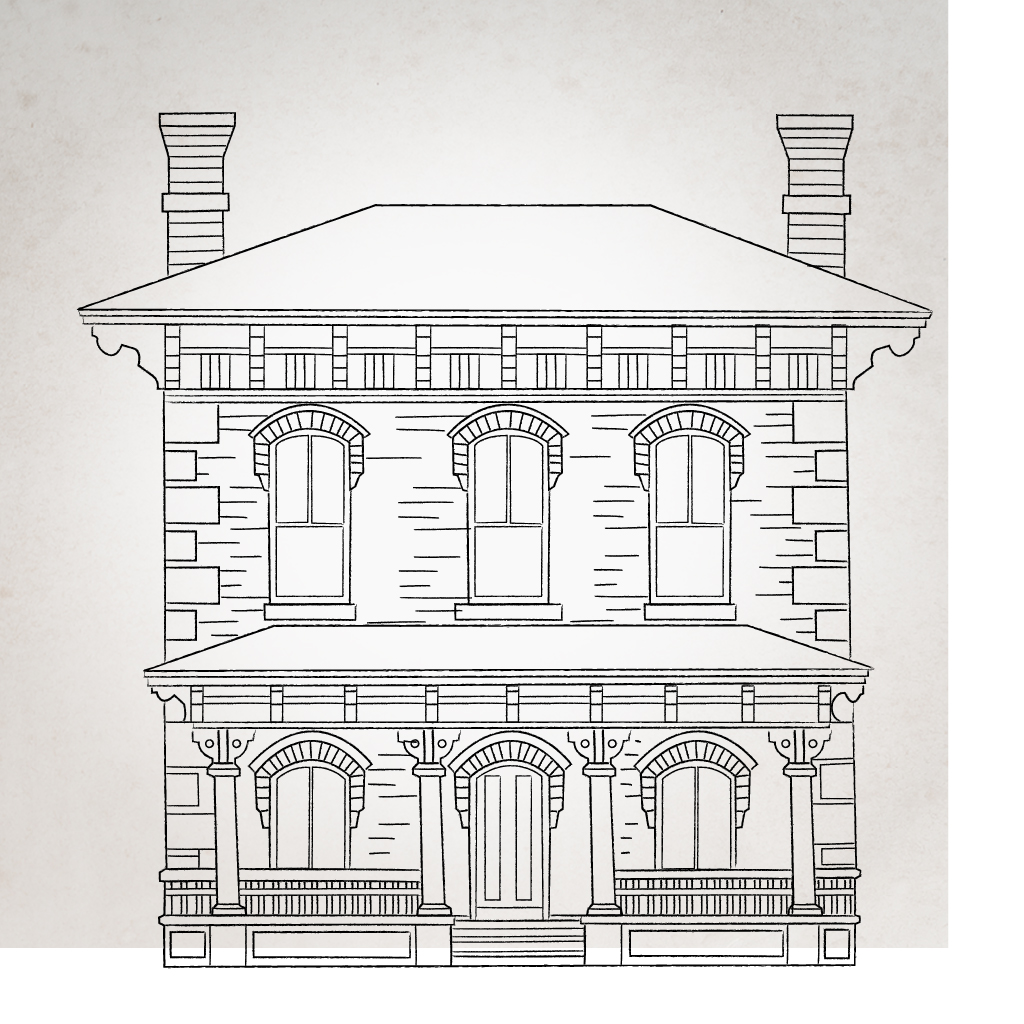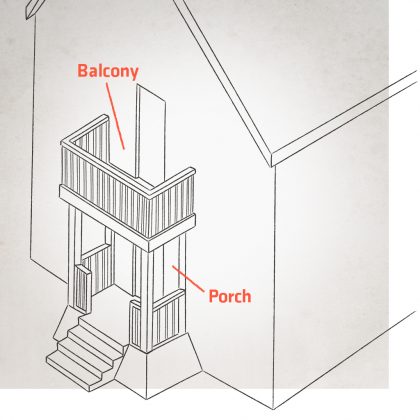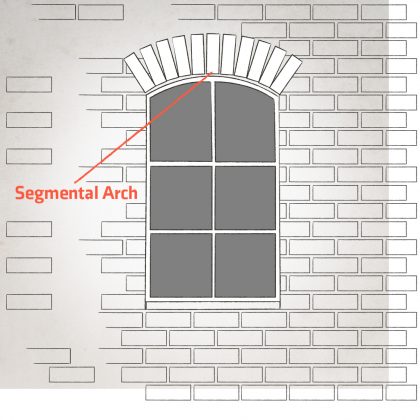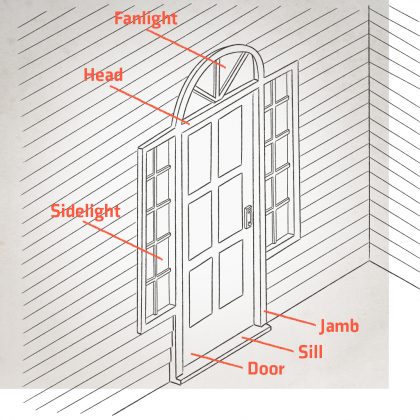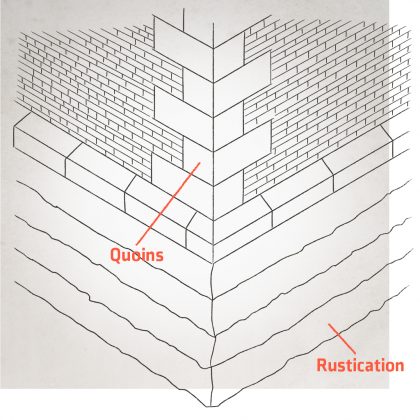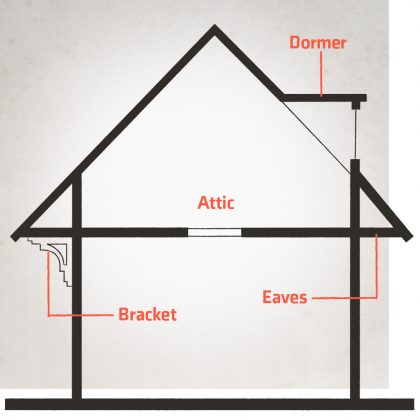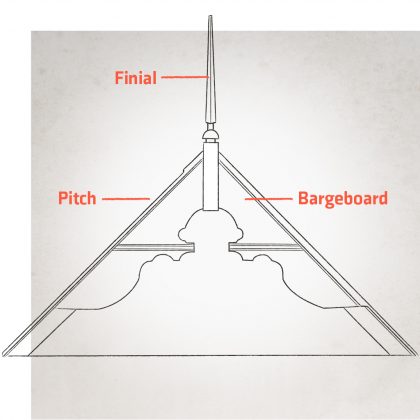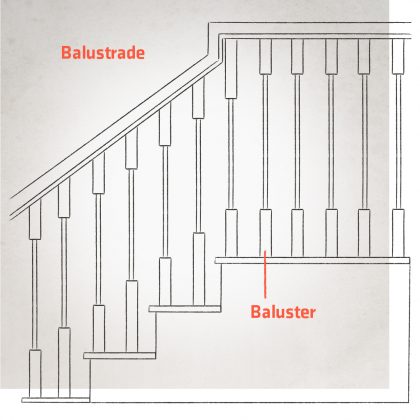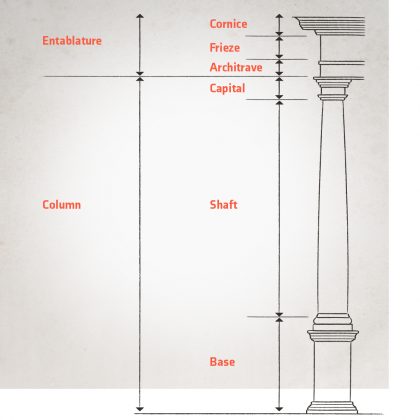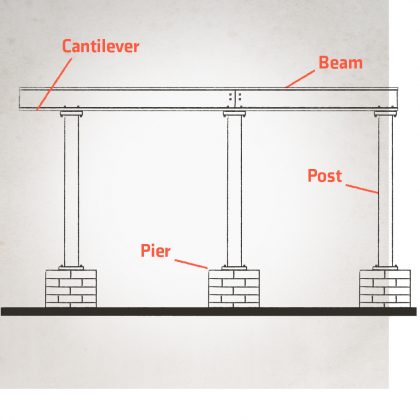Italianate (1880-1900)
History
This style was loosely based on the Renaissance villas of Italy, which were characterized by an L- or T-shaped plan, low pedimented roof, a tower and classical detail application. Indirect influences came from American pattern books on picturesque architectural styles published in the late 1800s by people like A.J. Downing and Samuel Sloan. The style was brought to Manitoba by early settlers from Ontario where it was popular.


