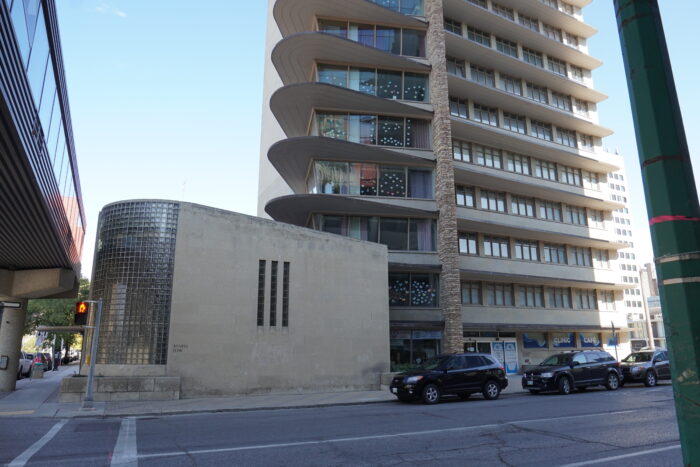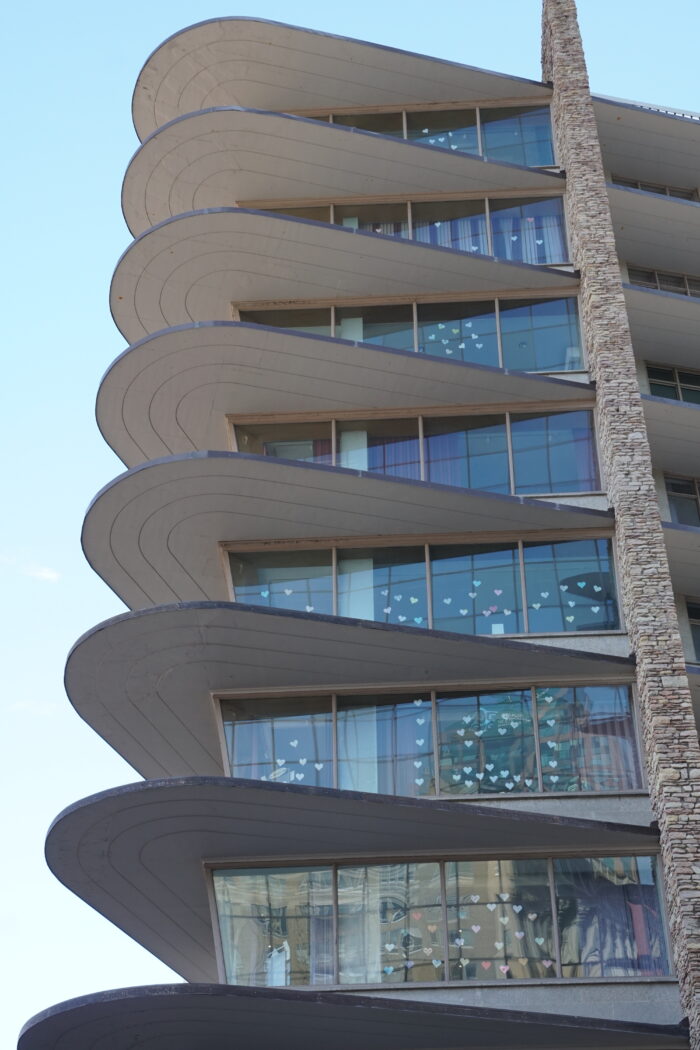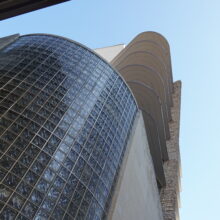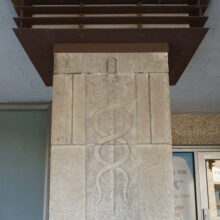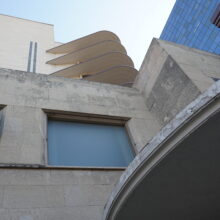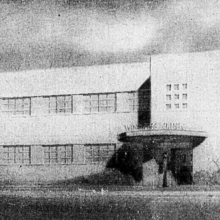Winnipeg – Winnipeg Clinic
The Winnipeg Clinic looks like a building straight out of The Jetson’s, with its space-age design and curved façade. Created to serve as a combination medical clinic and research institute, the Winnipeg Clinic opened in 1942. A 1946 expansion created the façade that is admired today.
Contractor Frank R. Lount and Son designed and built the new clinic, on land donated by Dr. Paul H.T. Thorlakson. Lount was behind the design of modernist buildings across Winnipeg, many in the St. James neighbourhood, developing a trademark use of rough-hewn pink limestone. This can be seen on the Winnipeg Clinic wall-projection which accents the corner canopies. Another wall, along the western façade, is made almost entirely of glass block openings. Though the building lacks any heavy ornamentation, an illuminated pillar near the entrance is carved with the Greek symbol for medicine.
The Second World War was raging during construction and steel was a limited resource. Instead, the Winnipeg Clinic is a solid masonry structure. The building’s Art Moderne style is a movement similar Art Deco, with an emphasis on the horizontal.
After final renovations in 1961, little of the building has changed and its one of few Art Moderne buildings in Winnipeg.


