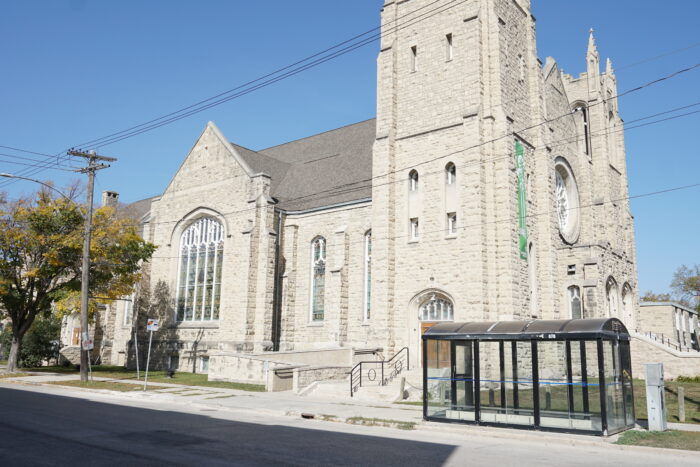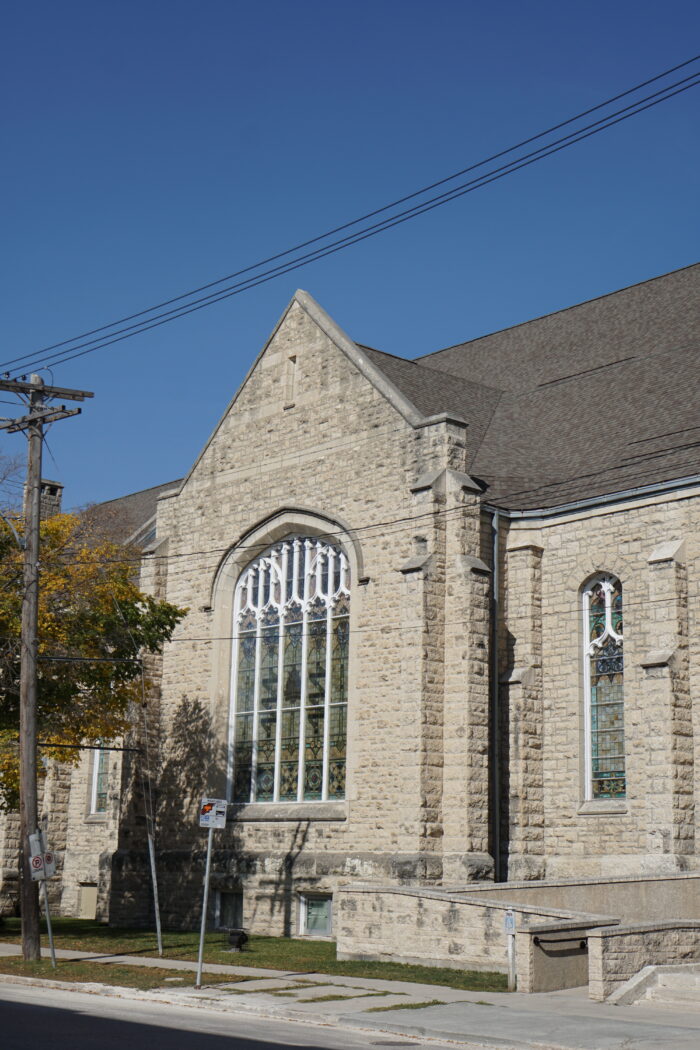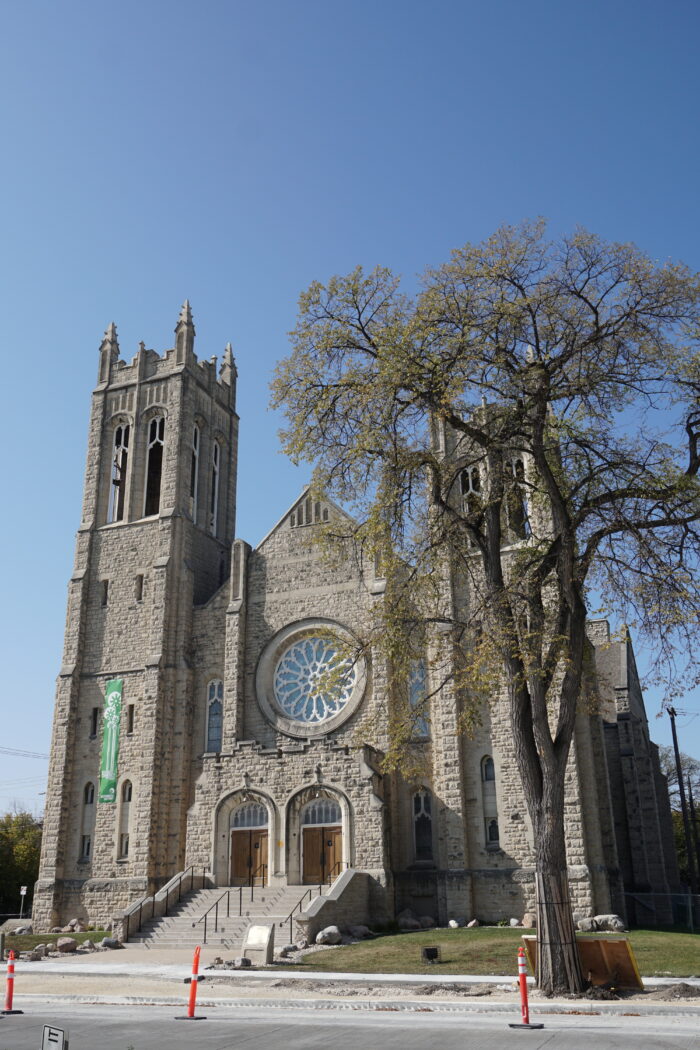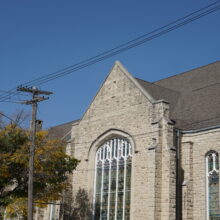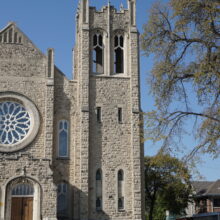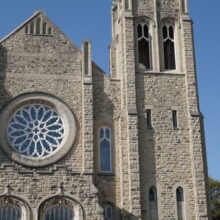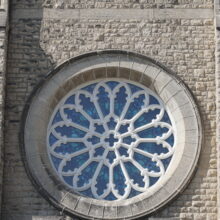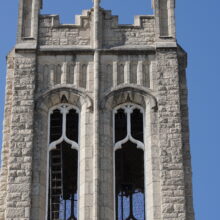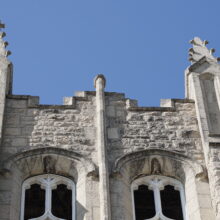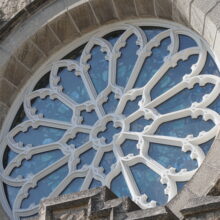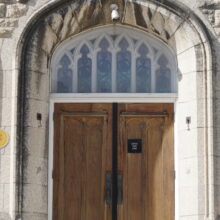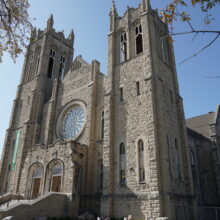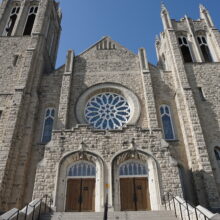Winnipeg – Westminster Church
Services began at Westminster Church in 1910, even though the structure had not been fully completed. The parish had been active for decades, but their earlier facility no longer fit their congregation of nearly 1,000.
So when the basement of Westminster Church was completed, the congregation moved in. It would take two more years before the church would be completed. John Hamilton Gordon Russell, an architect from Winnipeg known for his work with churches, designed the Westminster Church in the Late Gothic Revival style. This was the preferred style for Protestant churches at the time, though Russell ensured each church had its own distinctive appearance.
The church’s walls are made of rough-cut Manitoba limestone, and window openings are set into Tudor arches. Two towers flank either side of the church’s entrance, bearing Gothic crenellation and tall belfry openings. One of the more prominent elements of the facade is the stained glass rose window which sits above the wooden double doors.
Smaller stained-glass windows can be found along the sides, including ones designed to welcome sunlight into the church’s sanctuary. Sloped pews, resembling auditorium seating, face the chancel and choir. A Casavant Freres organ sits at the far end of the church.


