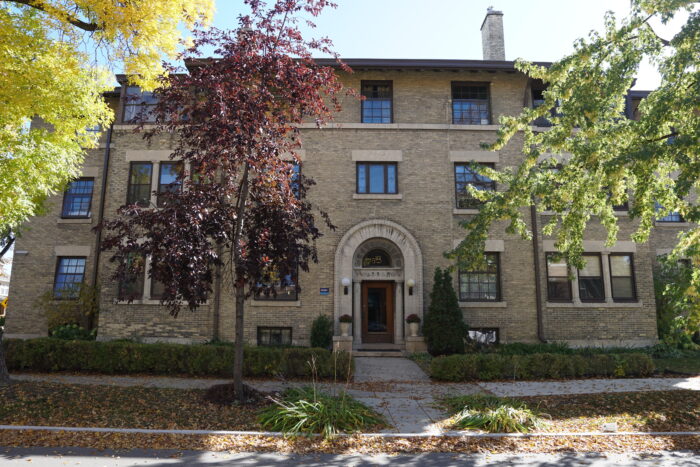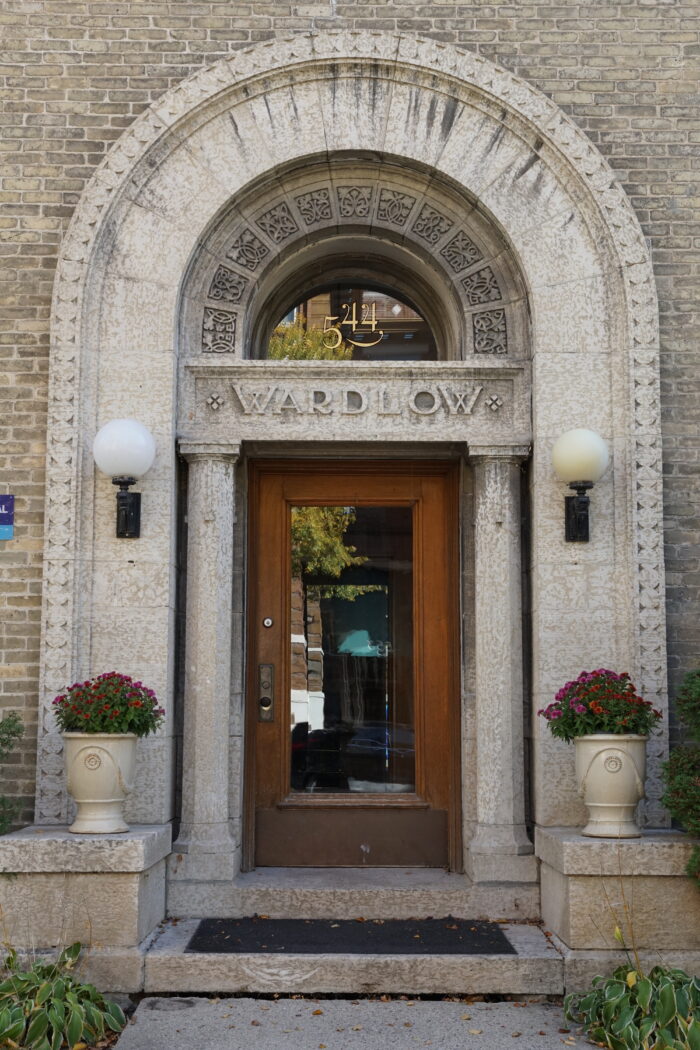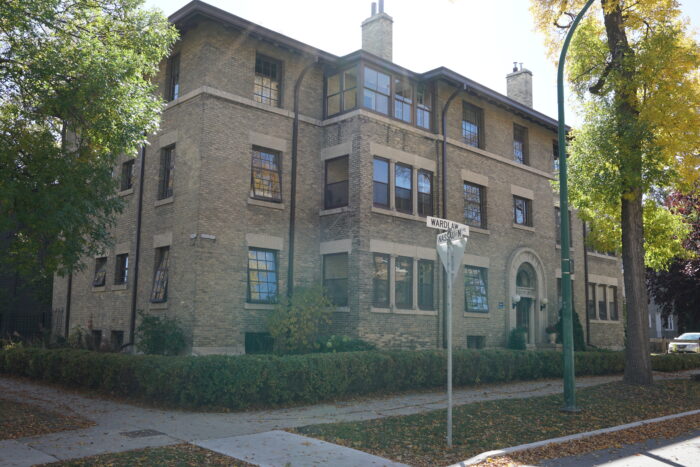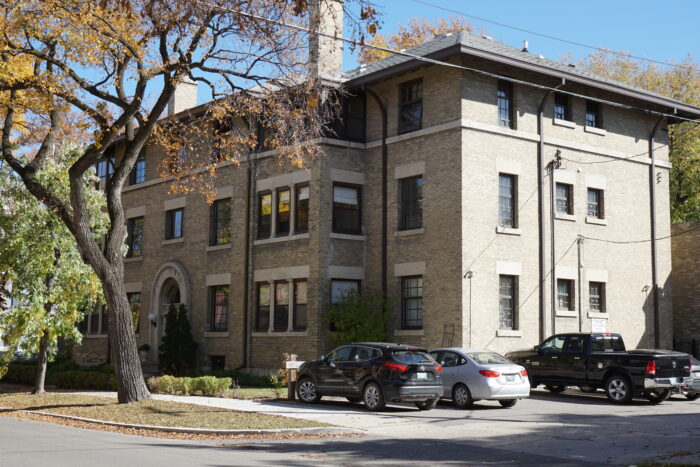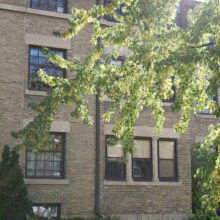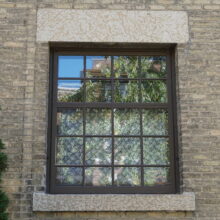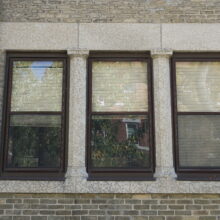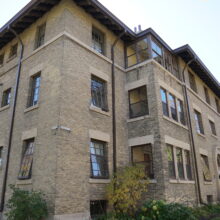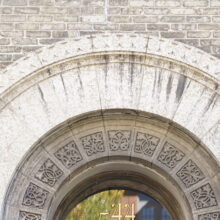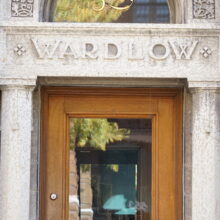Winnipeg – Wardlaw Apartments
The Wardlaw Apartments are an early example of a luxury apartment block in Winnipeg. Apartment construction in Winnipeg only took off in 1905, and William Hespeler capitalized on the demand for this new residential complex.
Hespeler hired architect John D. Atchison and the Davison Brothers contracting firm to construct the Wardlaw Apartments in 1906. The complex was designed in the Prairie School style, with a strong emphasis on horizontal lines. Common clay brick was used for the bulk of the façade, with limestone accent work on the window heads and the sill that runs across the third storey windows. The simple design carries over across all four sides of the façade; a necessary design choice, as the apartment sits on the corner of a busy intersection.
Three chimneys stick out of the hipped low-pitched roof, connected to twelve fireplaces in the suites below. The upper three floors hold two suites each, accessed by a central staircase. All of these suites were similar in design, and boast several spacious rooms. Each have two bedrooms, a dining room, parlor, library, kitchen, bathroom, and a maid’s room. The verandahs were added in 1910, with windows separated by stone columns.
The apartments are now condominiums.


