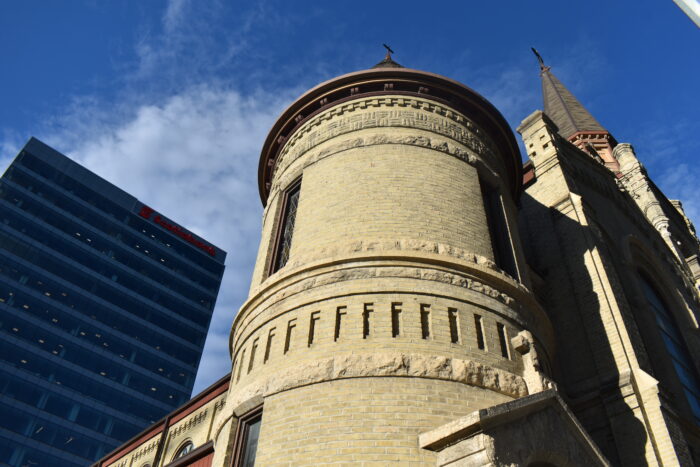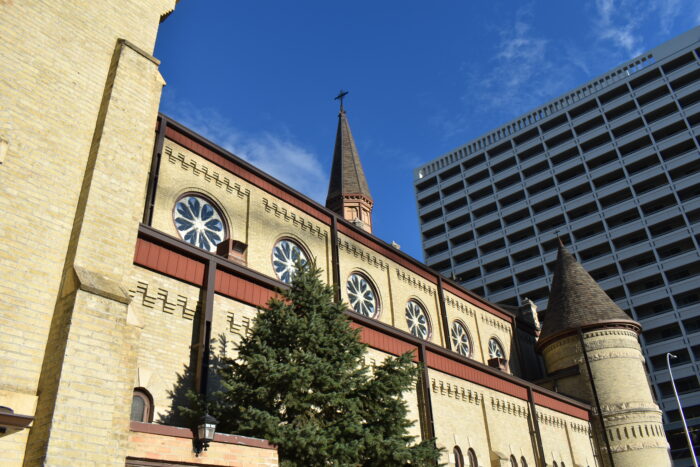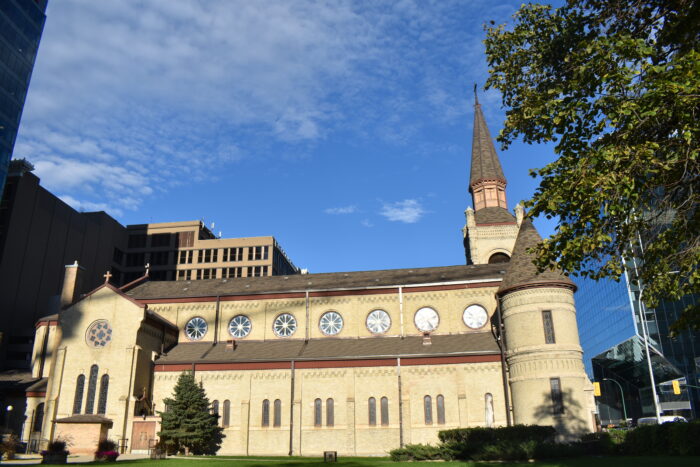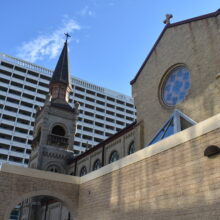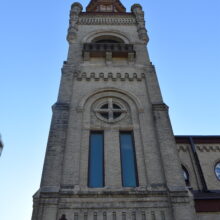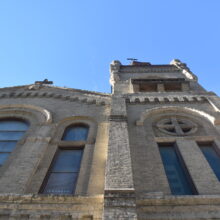Winnipeg – St. Mary’s Cathedral
Today surrounded by a sea of mid-century buildings and surface parking lots, St. Mary’s Cathedral is a rare example of a Romanesque Revival style church in Winnipeg’s downtown.
Construction of the cathedral began in 1880, when the cornerstones were blessed. Ballston C. Kenway, an English architect, came up with the plans for this new downtown cathedral. By 1881, enough of the building had been constructed to allow worship services to take place – but the cathedral would not be fully completed until 1887. Similar to other Romanesque Revival buildings, the cathedral has heavy brick walls with a rusticated stone foundation and arched entryways topped by smooth cut drip moulding.
The cathedral’s present façade was constructed in 1896 during an $18,000 renovation that added the southwest tower and additional chapel space. Windows, both arched and rounded, line the building – some filled with intricate stained glass. Brick corbelling is used heavily along the rooflines. Architect Samuel Hooper was responsible for the design of the new façade.
Another addition took place in 1965, the Parish Hall and Administration Centre, which was done by Green Blankstein Russell.
The cathedral still services the Roman Catholic community in downtown Winnipeg.


