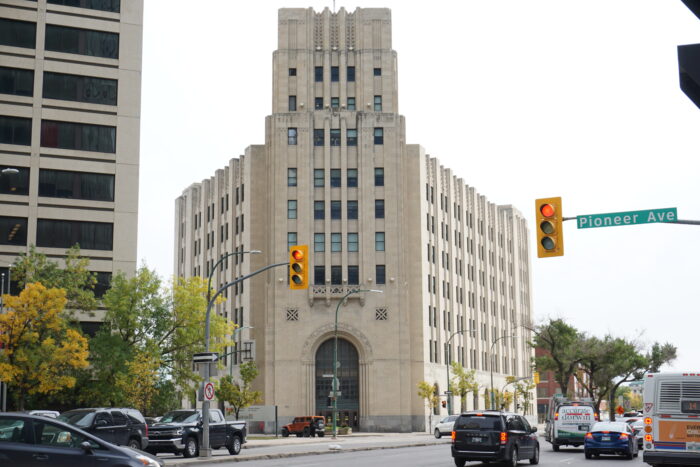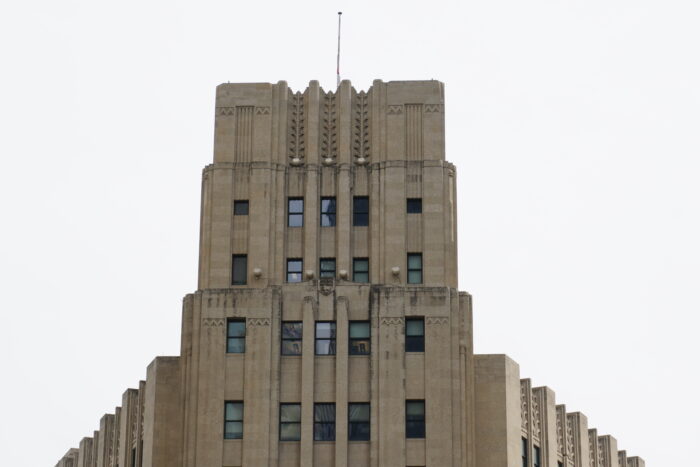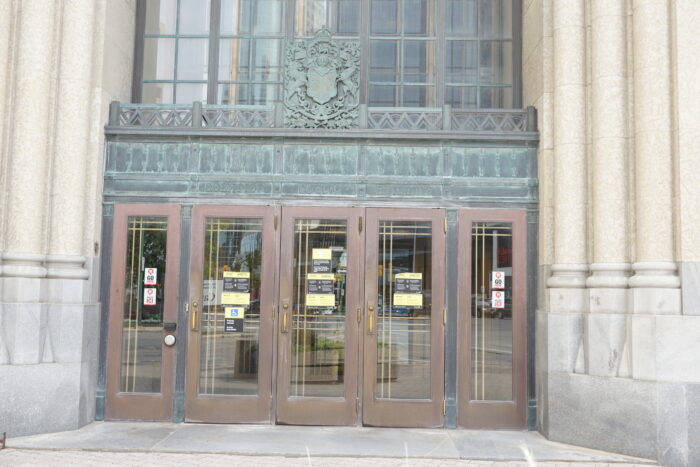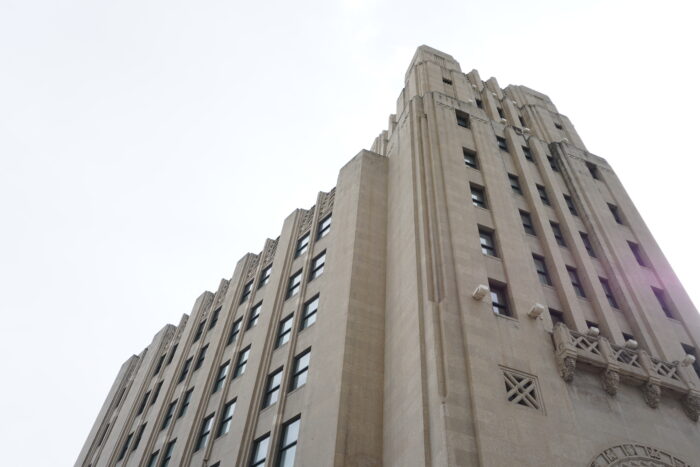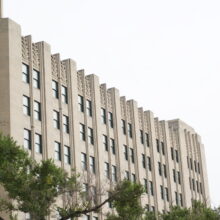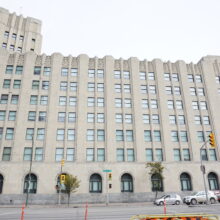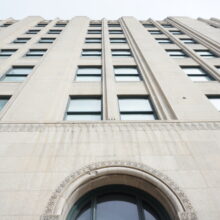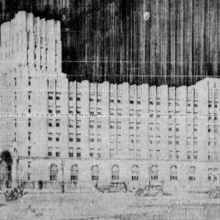Winnipeg – Federal Building
Two major concerns prompted the construction of the Federal Building: consolidation of all federal departments in Winnipeg into one office space, and need for construction projects to alleviate employment concerns during the Great Depression.
Work on the Federal Building began in 1934, and across two years of construction created 1300 jobs. George Northwood, of Northwood and Chivers, designed the new office tower in the Classical Moderne style. Heavily inspired by classical architecture but with a modern form, the steel-framed Federal Building is irregularly shaped and uses local limestone and granite. The main entrance to the building is an 11-storey tower featuring an elaborate doorway with pilasters and fine stone detailing.
Granite covers the base of the building, with arched windows matching the style of the main entrance. Above the first floor, windows become plain and rectangular. These are separated by pillars capped with carved stonework. Intricate stone etchings, with turtles, beavers, and birds are hidden across the facade.
Opening in 1936, $1.5 million had been spent on construction. It is one of the largest “Make Work” projects completed by the federal government in Winnipeg.
In 1990, the Federal Building was designated as a heritage structure by the Government of Canada.


