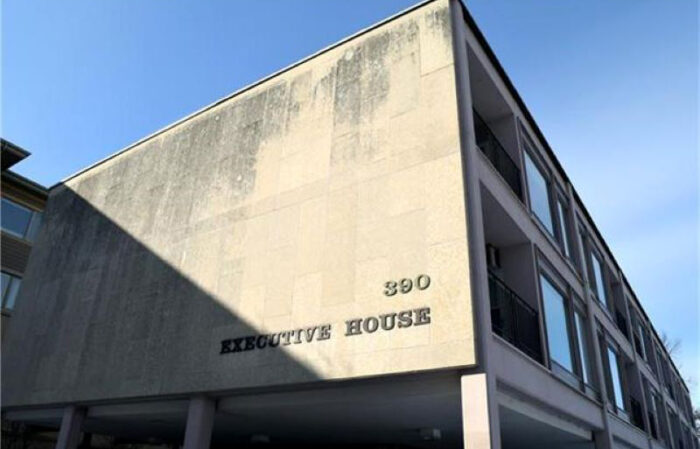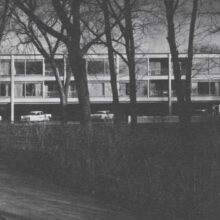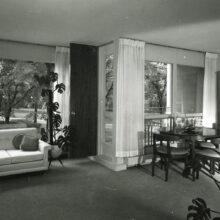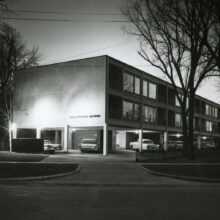Winnipeg – Executive House Apartments
In 1904, Crescentwood was quickly developing into Winnipeg’s premier suburb, and with that came strict bylaws to maintain the neighbourhood’s appeal. No farm animals were allowed on surrounding property and houses had to be 50 feet from the street. Cost of a home had to be over $5,000.
In the era of modernist high-rises, Executive House Apartments was as trendy as the estates built in the 1910s. The Winnipeg Construction Company built Executive House Apartments in 1959 with Les Stechesen, of Libiling and Michener & Associates, responsible for the International style design.
The apartment is made of reinforced concrete with steel joist floors. No effort is made to mask the structural frame – a design choice popular for mid-century modern designs. Apartment parking is available on the main level of the building, with 12 identical suites situated on the second and third floors.
Tyndall limestone cladding covers the thick concrete block walls, which separate each floor of six suites. Suites are divided into five rooms, and originally had a masonry fireplace. Balconies overlook garden spaces and the surrounding neighbourhood. In 1961, the building received the Massey Silver Medal for architecture.
Today, the Executive House Apartments have been converted into condominiums.





