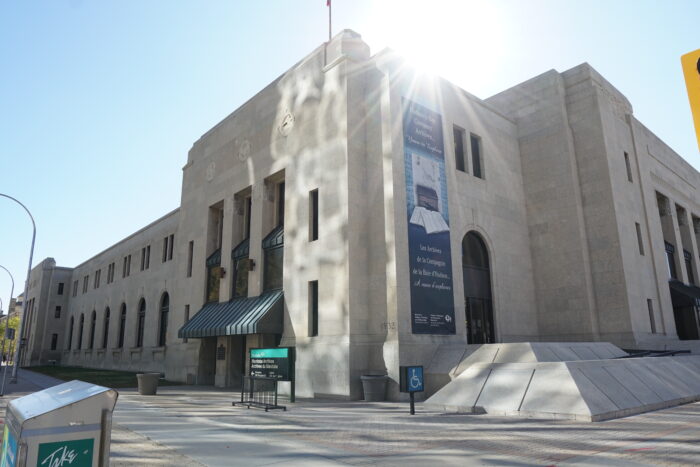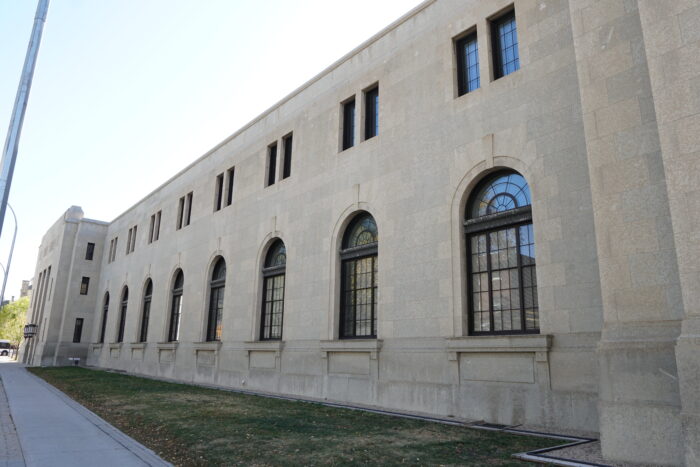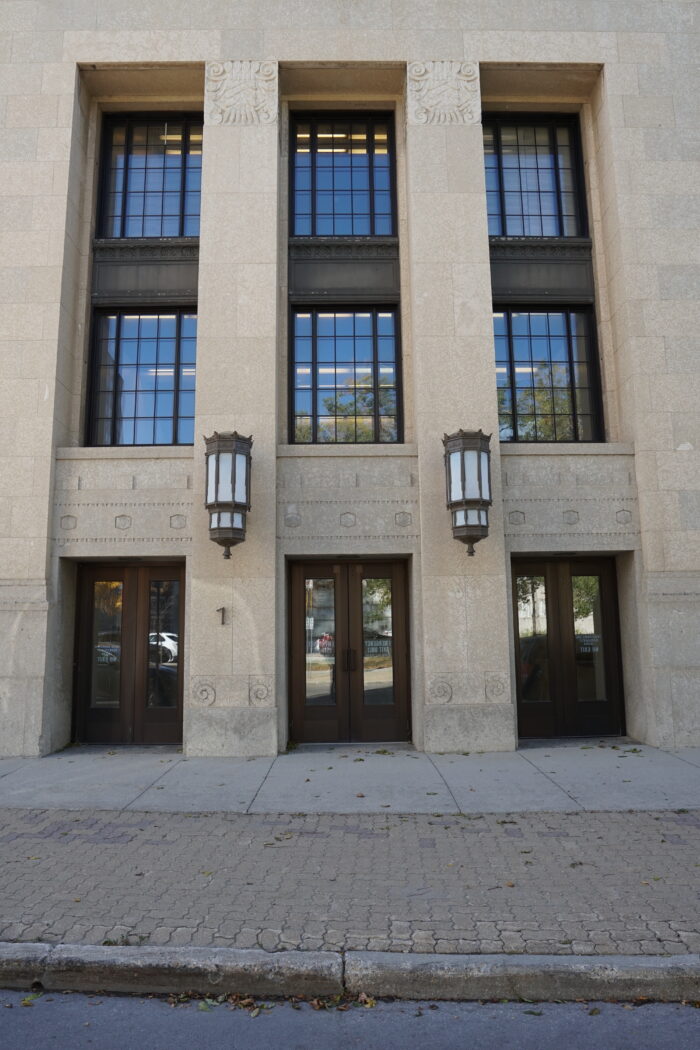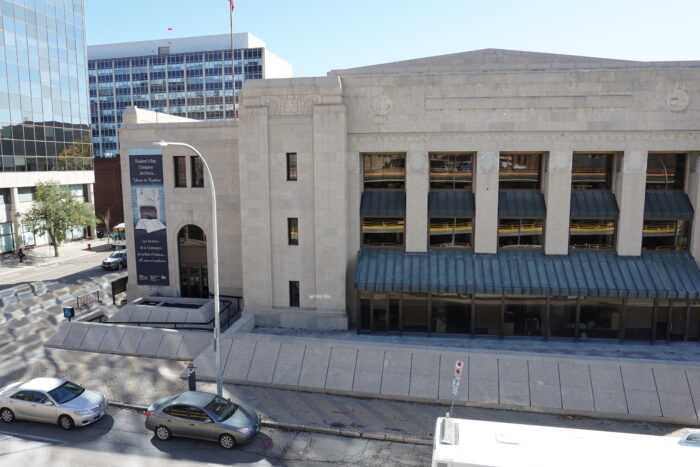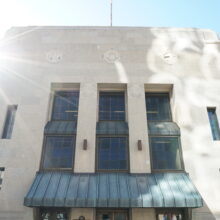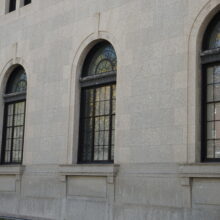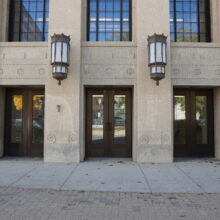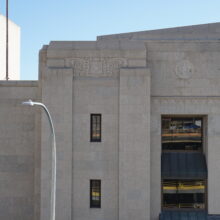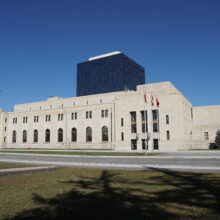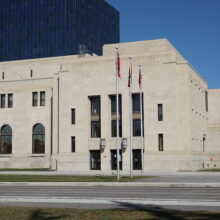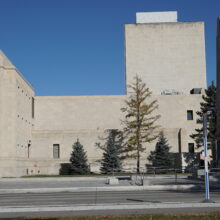Winnipeg – Civic Auditorium
Throughout the Great Depression of the 1930s, the Government of Canada created new construction projects to bolster the economy and create jobs.
As a “Make-Work” project, Winnipeg’s Civic Auditorium was quite the undertaking. The $1 million project generated over 18,000 hours of work using local materials and workers whenever possible.
Five architects are responsible for the Art-Deco design: George Northwood, Cyril Chivers, Ralph Pratt, Donald Ross, and John Semmens. Like other depression-era modern buildings, the facade is restrained with smooth stone walls and a flat roof. Decorative elements can be seen across the facade. Pre-cast motifs of corn and scrolls cap off the four-square pillars framing the main entrance. Octagonal panels hold further motifs, including women, doves, Indigenous hunters, and the civic and provincial crests.
Government General Vere Ponsonby laid the cornerstone on August 18th, 1932, and Prime Minister R.B. Bennet officially opened the auditorium on October 15th, 1932.
Upon opening, seating was 4,000 in the main hall – though smaller concert space was available for just 800. It was Winnipeg’s premiere venue for events and concerts – until it was sold to the Province of Manitoba in 1970. It is currently home to the Provincial Archives and the Hudson’s Bay Company Archives.


