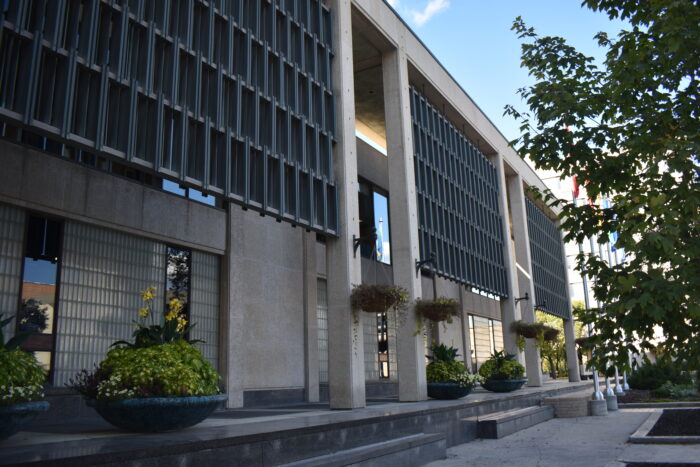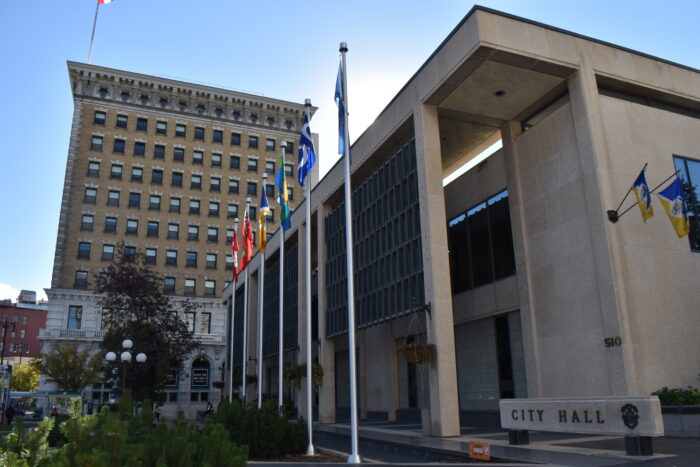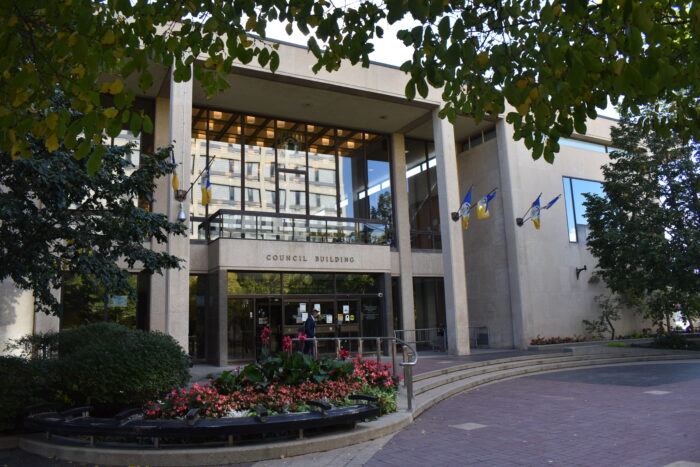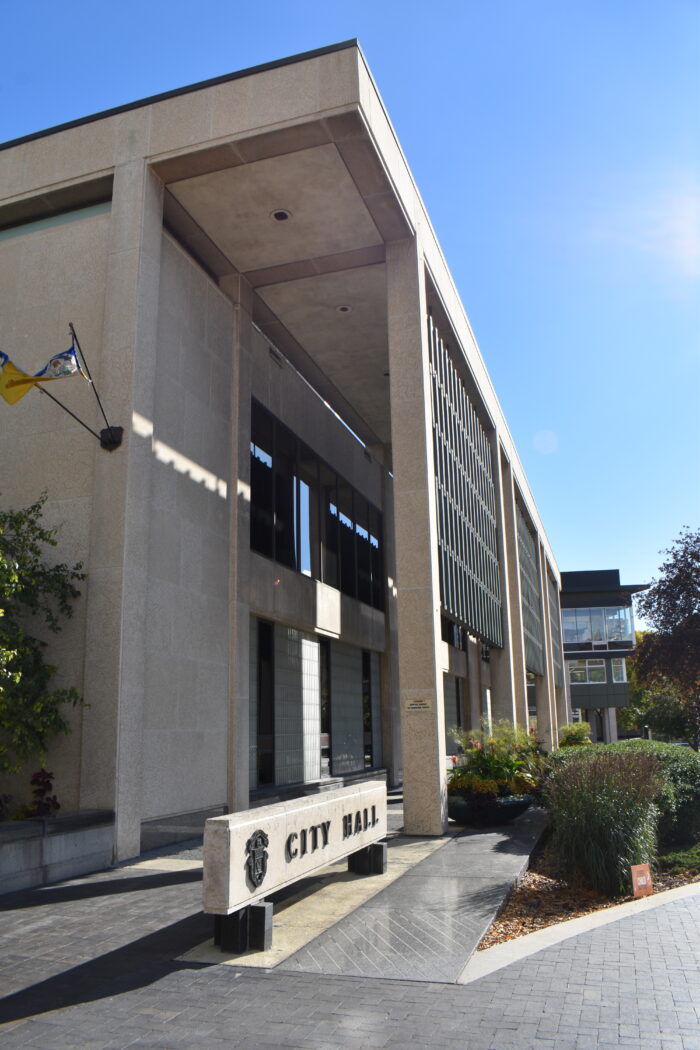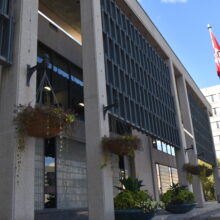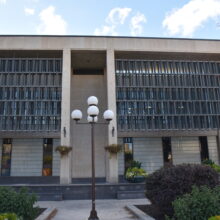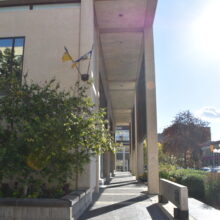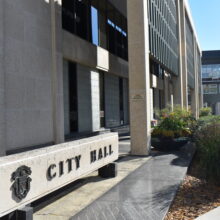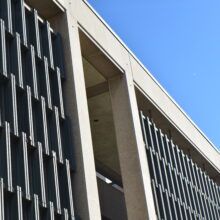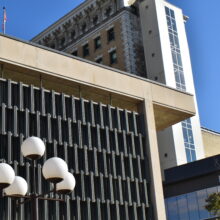Winnipeg – City Hall
The 1960s were a time of change in Winnipeg. After decades of civic stagnation, Mayor Stephen Juba was pushing to replace Winnipeg’s older buildings with modern style structures. Juba took aim at Winnipeg’s infamous “Gingerbread” City Hall, built in 1884.
Despite public opposition, Juba won out. In 1964, the “Gingerbread” City Hall was demolished and replaced by a $8.2 million International style City Hall designed by the firm of Green Blankstein Russell and Associates.
City Hall was separated into two buildings, surrounding a small courtyard. On the northern side is the Administration Building, made of limestone and granite with wide horizontal limestone bands. Granite used in construction was imported from Quebec, the limestone used was local. Two wings branch off the Administration Building and frame the courtyard. Opposite this is the Council Building, which holds the Mayor’s office, committee rooms, and a public gallery seating 200 people.
Windows line the upper level of the Council Building, covered by a distinctive set of iron bars. Called a brise soleil, these bars absorb the heat of sunlight while allowing natural light to stream through.
Gardens were planted along Main and King Streets, adding much needed greenery to a building that would otherwise be grey-on-grey.


