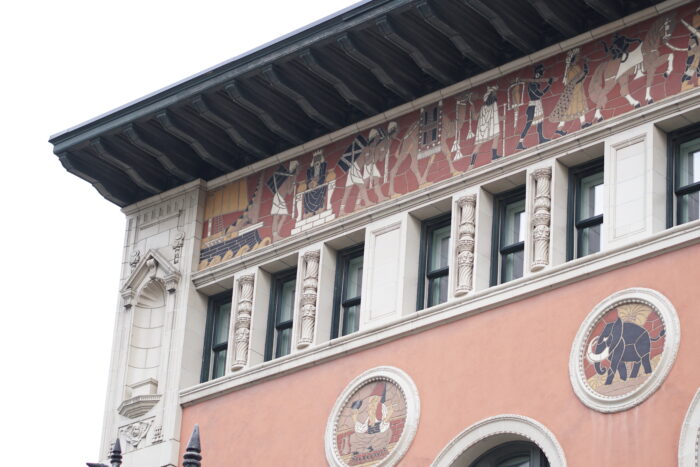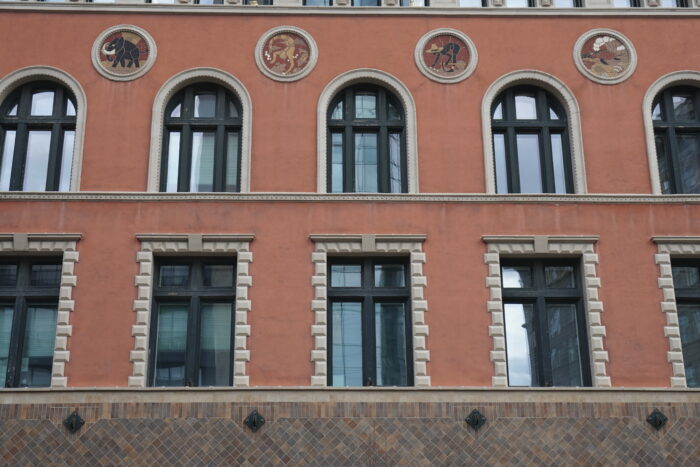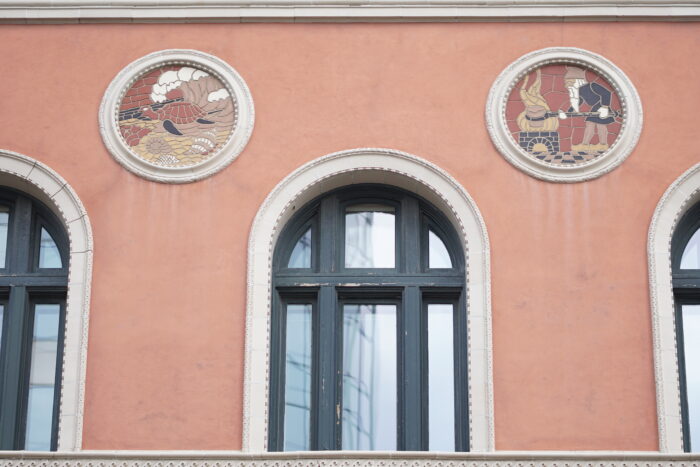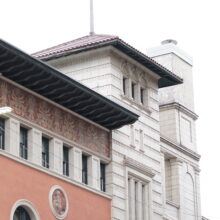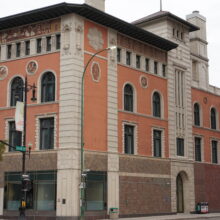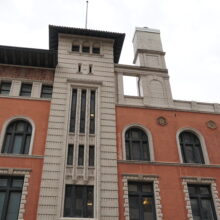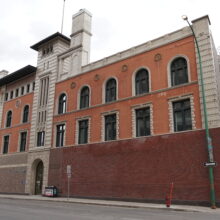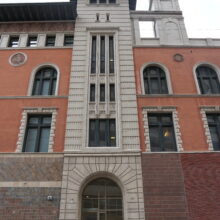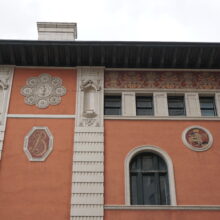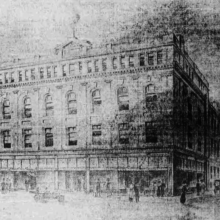Winnipeg – Birks Building (Former YMCA)
The Birks Building on Portage Avenue once belonged to the YMCA, though you could not tell looking at it today.
Originally it was a Romanesque inspired building designed by architect George Brown in 1901. The interior held auditorium spaces, dormitories, a library, two bowling alleys and the first indoor pool in Winnipeg, while the exterior boasted subdued ornamentation.
This would all change in 1909, when the Birks took over the building and immediately began making alterations. The subdued Romanesque facade was replaced by a grander Italian-Renaissance look that acted as a showcase for the jewelry company.
These $90,000 renovations were carried out by J.D Atchison and Percy Erskine Nobbs. Six medallions were added depicting various materials used in making jewelry. If you look closely, you can see a man diving for pearls or an elephant with ivory tusks. More details are hidden along the frieze, where one can spot King Solomon and his three wise men presenting a pearl necklace to the Queen of Sheba. The facade was meant to induce the public, into the building and first-floor showroom.
Birks added upper-level office space, and showroom, but some elements remained well into the 1990s – including the dormitory spaces.



