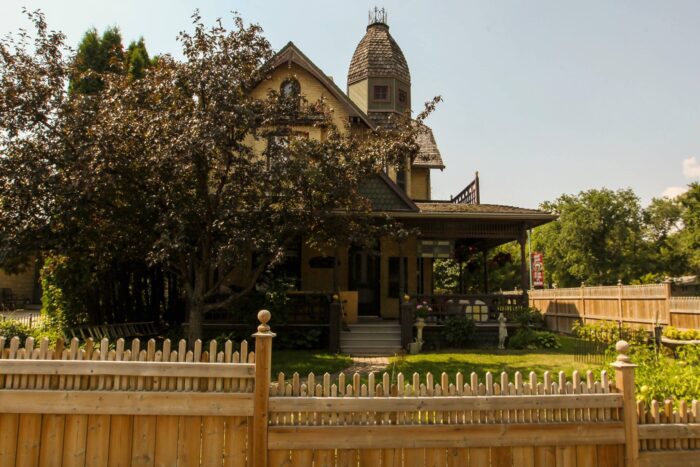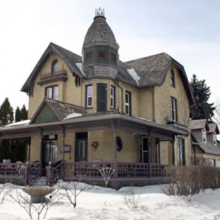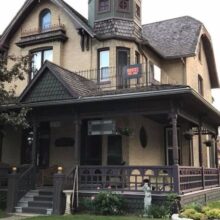Morden – Stodder House
Stodder House stands as a striking example of Queen Anne Revival Style architecture. Built in 1894-95 for pioneer grain merchant David Stoddard, this elaborate family home features a number of intricate details. At two and a half storeys’ tall, the exterior brick is sourced from MacGregor, Manitoba. The hexagonal corner tower features a beehive roof, capped by a halo of iron cresting.
The wraparound verandah is adorned with gingerbread detailing. Decorative features are colourfully painted in contrast to the buff brick exterior wall. The brick was manufactured locally.
Many of the original interior features remain, including a wooden fireplace in the dining area with a metal carving of the Last Supper in the mantel. Refined details can be found throughout, including a carved balustrade along the stair, mouldings and wood work in fir and cedar, and plaster moulding above the doorways.
Though the house was built for pioneer grain merchant David Stodder, it is more commonly called the Currie House – in reference to Mary Currie and her family, who lived there from 1955-1958 and were well known in the community. Many owners have passed through the house since.
A 1995 restoration project brought the house back to its former glory.




