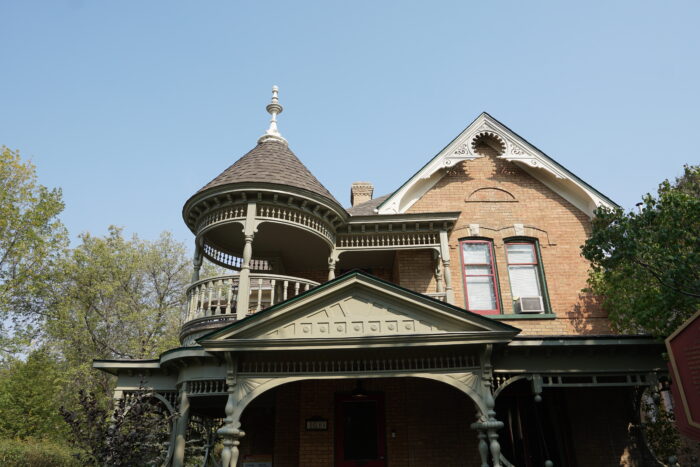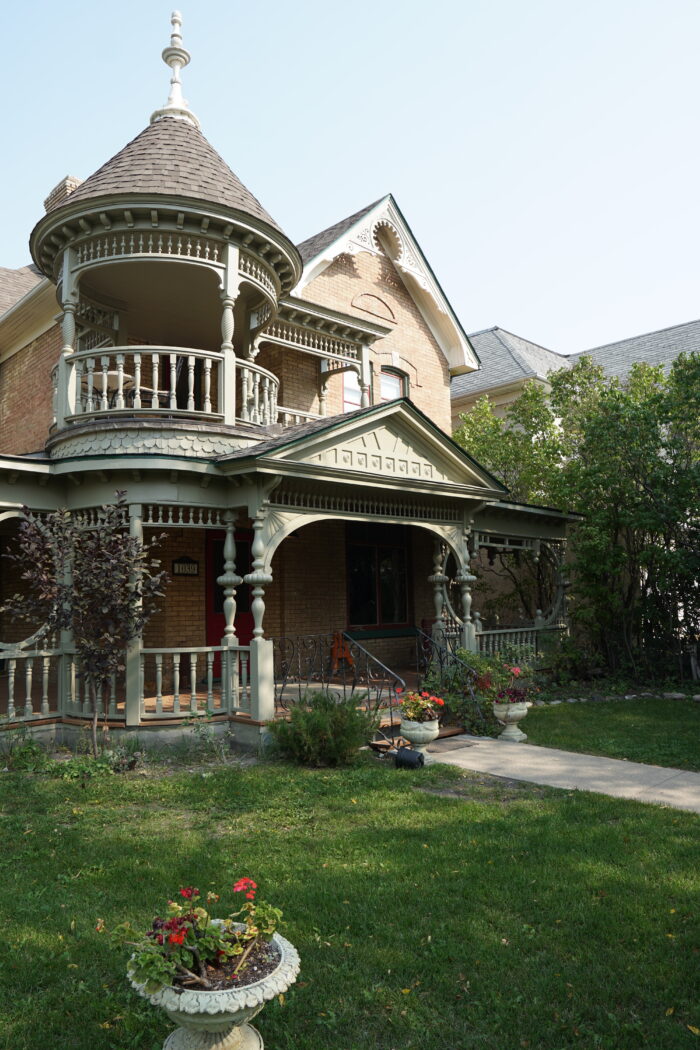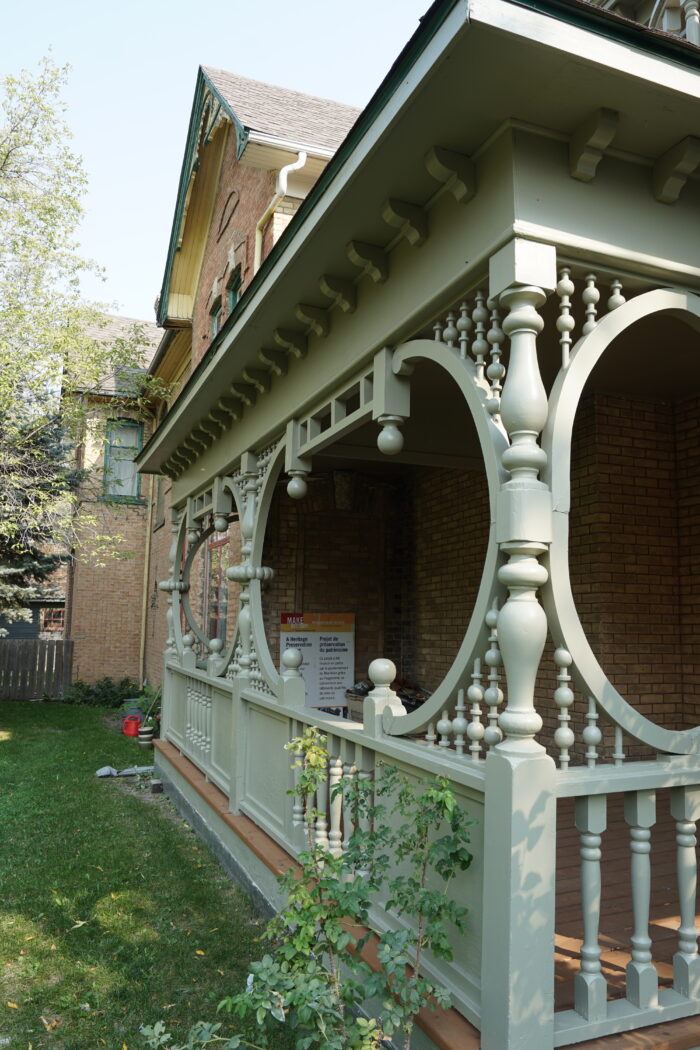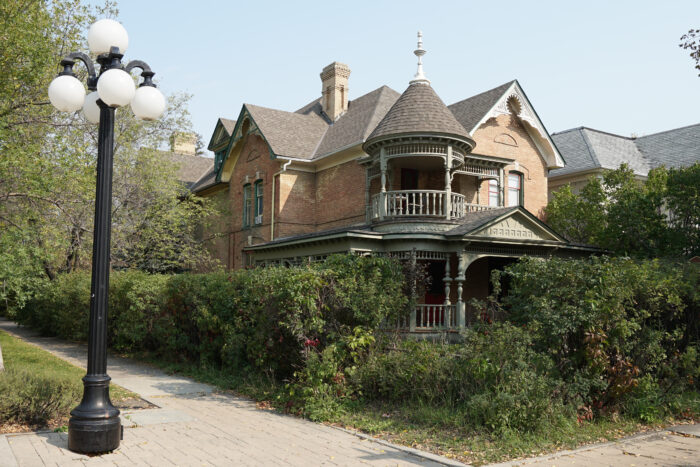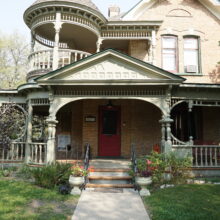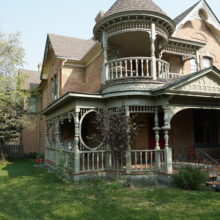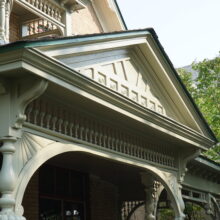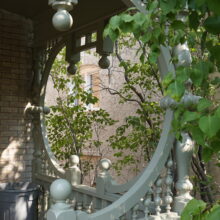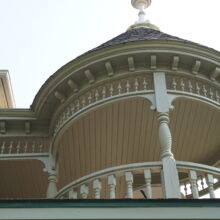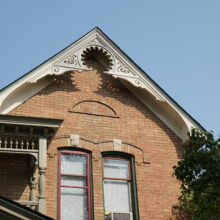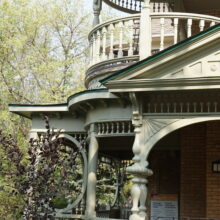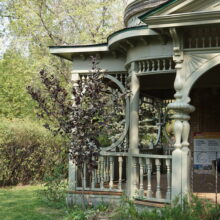Brandon – Paterson House
The abundantly ornamented Paterson House was built in 1893 for George Paterson – the plant manager of Brandon’s Electric Company. While Queen Anne Revival style homes like the Paterson House were all the rage at the time, George Paterson’s house is a rare example of a home with Eastlake-style decorations.
The Eastlake Movement is generally associated with antique furniture, but is a broader movement started by architect and writer Charles Eastlake in the 19th century. Eastlake style ornamentation involved geometric patterns, low relief carvings, and detailing that were meant to be affordable and easy to clean.
The decorative gingerbread trim lines the L-shaped verandah, capped by the home’s second floor tower balcony. Intricate detailing continues in the peak of the gabled roof and dormers.
The interior rooms are large with a grand oak staircase, fireplaces with oak surrounds and tile inlays, oak doors and window casings, oak baseboards and floors at the front entrance. The rest of the floors in the house are maple. A 1904 renovation and addition doubled the size of the home, and a “glistening stain glass window” designed by John Allward was added to the second-floor landing.
In 1969, Norman Matheson donated it to the Western Regional Alcoholism Foundation of Manitoba.
It was designated a Manitoba Provincial Heritage site in 1984.


