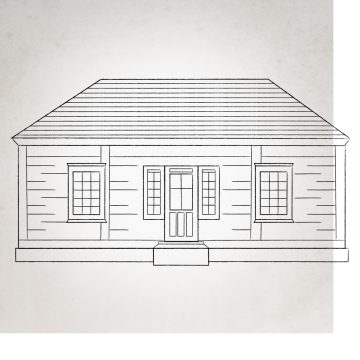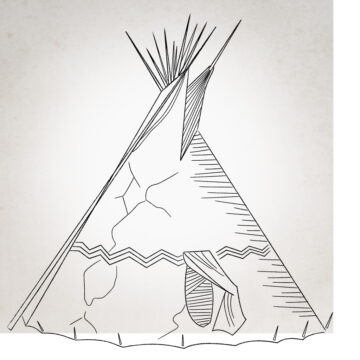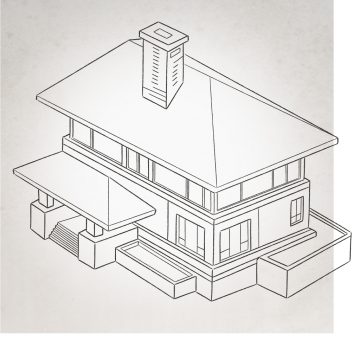
Red River Frame Structure
Before 1870 Red River frame was the building construction method used by most inhabitants of the Red River Settlement. The procedure was used primarily for houses, but also found favour for public, commercial and religious structures. The technology was introduced to the Canadian West by Hudson's Bay Company employees from Quebec, where a similar technology was popular. The Quebec buildings were derived from French structures of the 17th century. It is also known by its French equivalent, pièce-sur-pièce. In Manitoba, few Red River frame buildings remain. Most are concentrated along the banks of the Red and Assiniboine rivers, within the confines of the old Red River Settlement, and many are simple interpretations of the Georgian style. Read More



