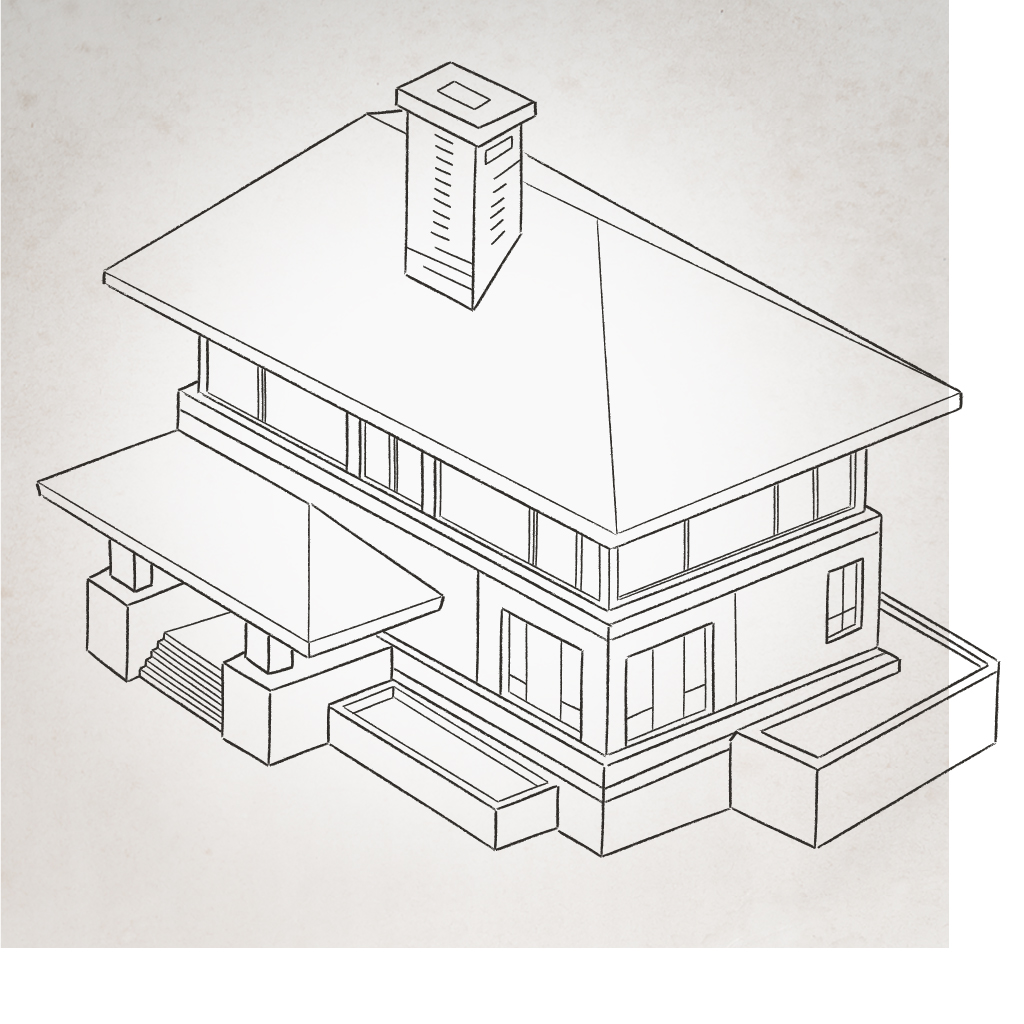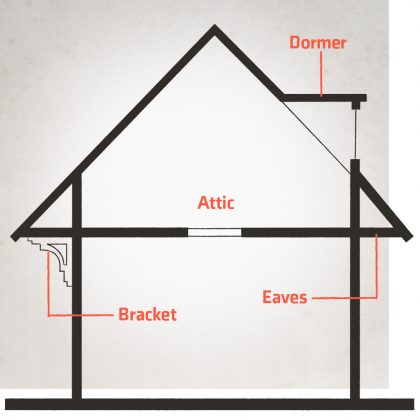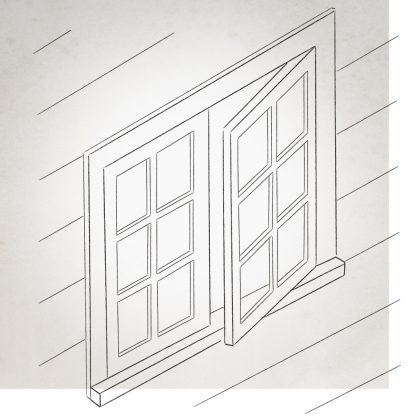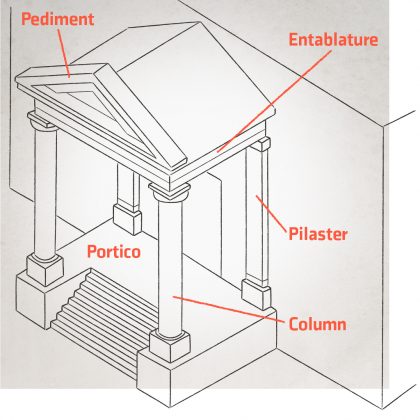Prairie School (1905-1925)
History
The Prairie School, or Style, evolved around the turn of the century in the work of Chicago architect Frank Lloyd Wright (1869-1959). Wright developed the style as one appropriate for the mid-west landscape, with an emphasis on horizontal lines, low proportions, gently sloping roofs and sheltering overhangs. The influences of Japanese architecture and the Arts and Crafts movement are found in the style, both of which are noted for the clarity with which structure is shown. The style was most commonly used for houses but was also employed for apartments, commercial and industrial buildings. It broke with earlier conventions for residential room arrangement using subtle ways of defining and enclosing space.





