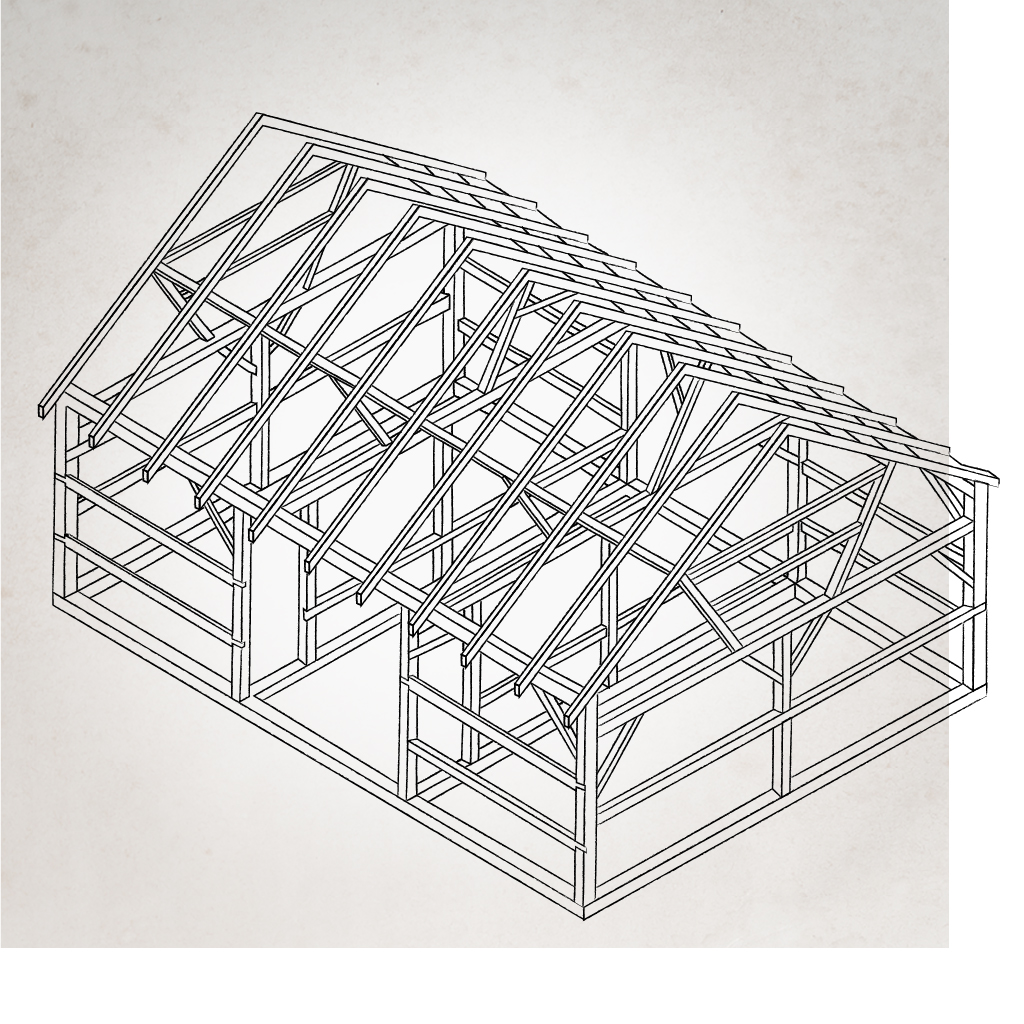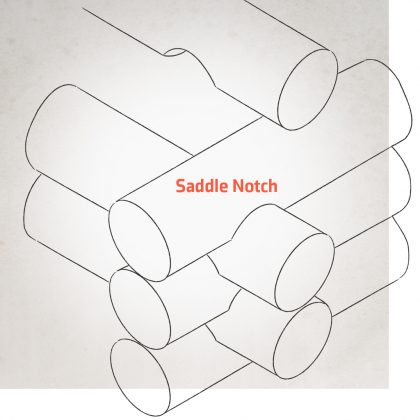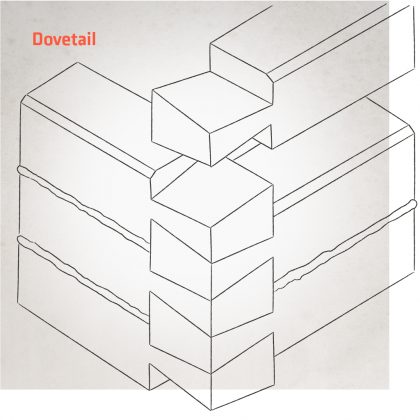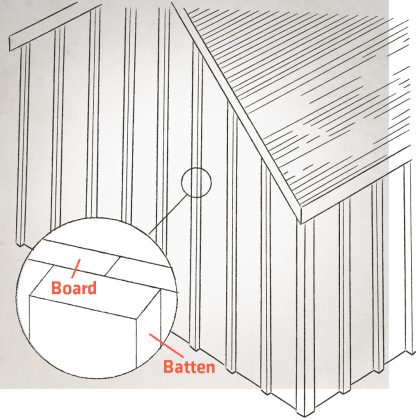Pioneer Barns (1870-1900)
History
Barns built in Manitoba before 1870 were crude one-storey log or even sod structures. The major settlement groups that opened the province during the 1880s and 90s — Anglo-Ontarians, Quebeckers, Icelanders, Mennonites and Ukrainians — introduced a variety of new barn designs and building technologies. Each of these groups produced structures that can be identified by their distinctive form and construction details. Most of these barns provided shelter for a variety of livestock — horses and cattle primarily — in a stable. Feed and hay for the livestock were stored in a loft, usually located above the stable.






