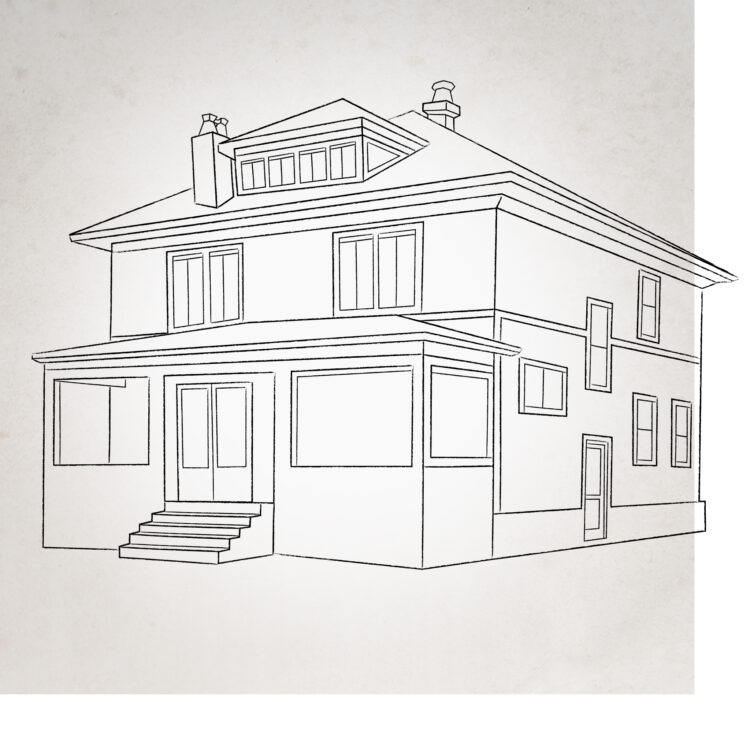Pattern Book Houses (1885-1940)
History
The rush to settle the West created a vast market for pattern book buildings. Pattern books, produced by mail-order and lumber companies, offered the public a wealth of well-crafted and economical house designs. These designs might be produced simply as plans and sold for as little as $6, or promoted as prefabricated building packages, right down to the nails. Building developers relied on many of the ideas promoted in pattern books to create their own versions of those designs. Pattern book designs were also sold for barns and outbuildings. By the turn of the century school buildings were the object of standardized pattern book designs. Even church organizations used pattern book designs for some of their buildings.


