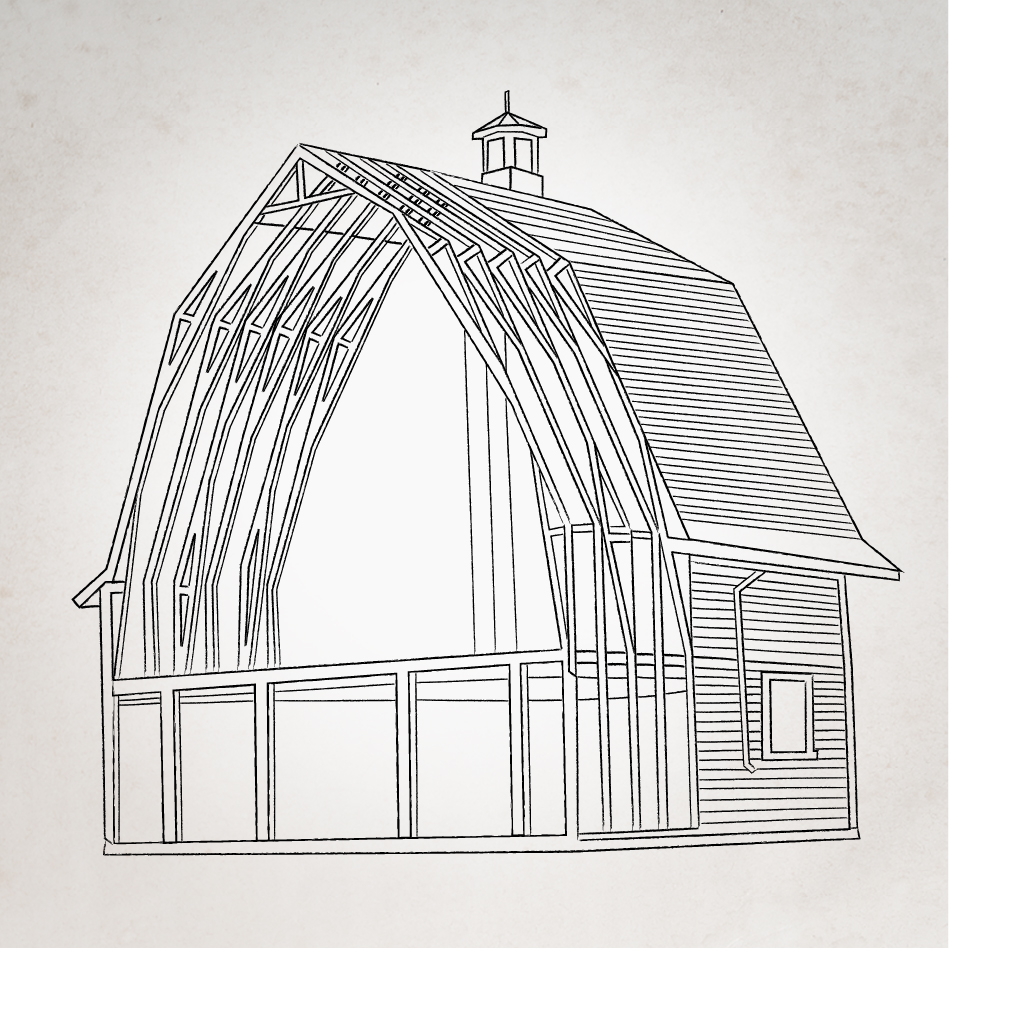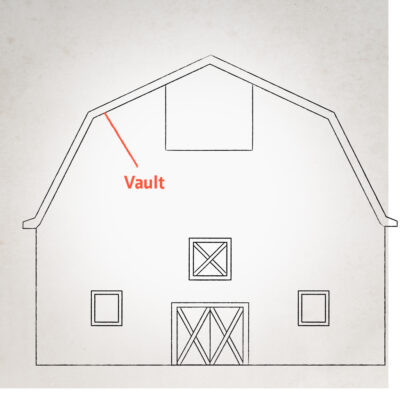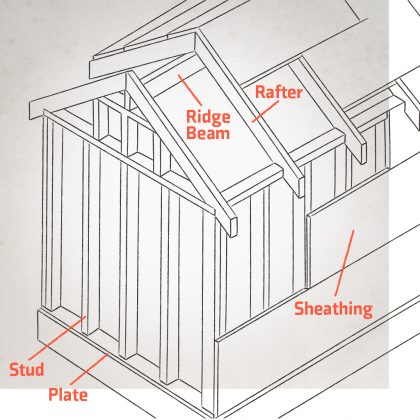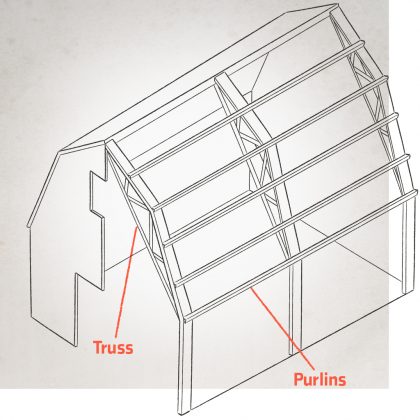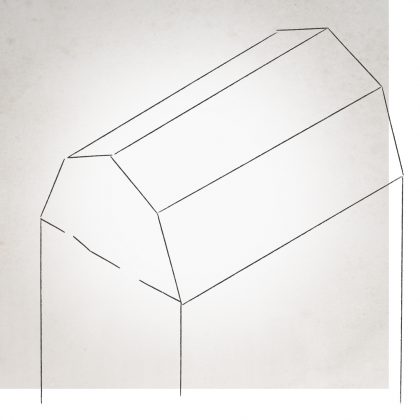Pattern Book Barns (1885-1930)
History
By the turn of the century the introduction of new farm machinery, innovative construction techniques and scientific planning greatly altered the appearance of barns. The hay sling (a net-like device on a track mechanism) and the grain auger (a tube in which grain was moved along a rotating turbine), provided an easier, more economical way to move hay and feed around in the barn; these and other innovations permitted new planning options. The introduction of tractors around 1900 led to the decline of the horse as the principal source of farm power, and contributed to the development of barns that were devoted solely to cattle production. Mail-order and lumber companies offered a variety of barn designs and kits which included all materials.


