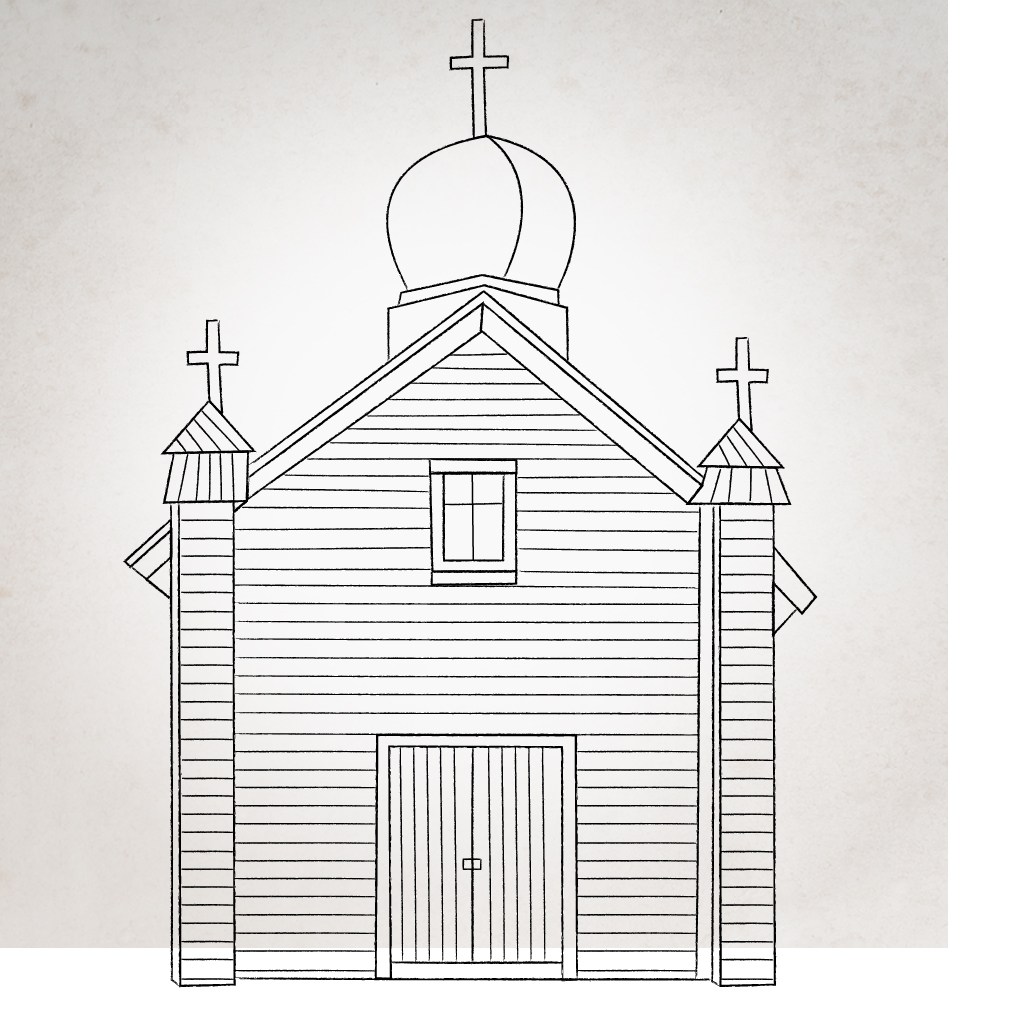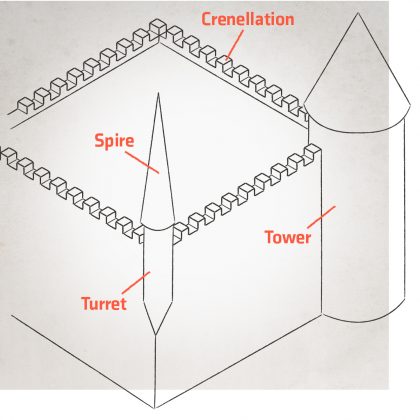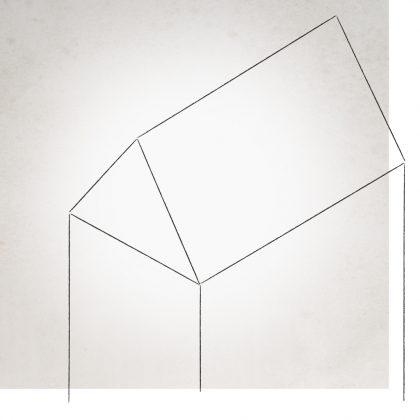Eastern European Churches (1898-1940)
History
Ukrainian, Romanian and Russian immigrants to Manitoba constructed church buildings with reference to the varied architectural traditions of their homelands. Some of the earliest settlement churches closely followed old-country traditions. Most churches, however, and especially later examples, employed a combination of Eastern European traditions with North American building technologies and western architectural influences.





