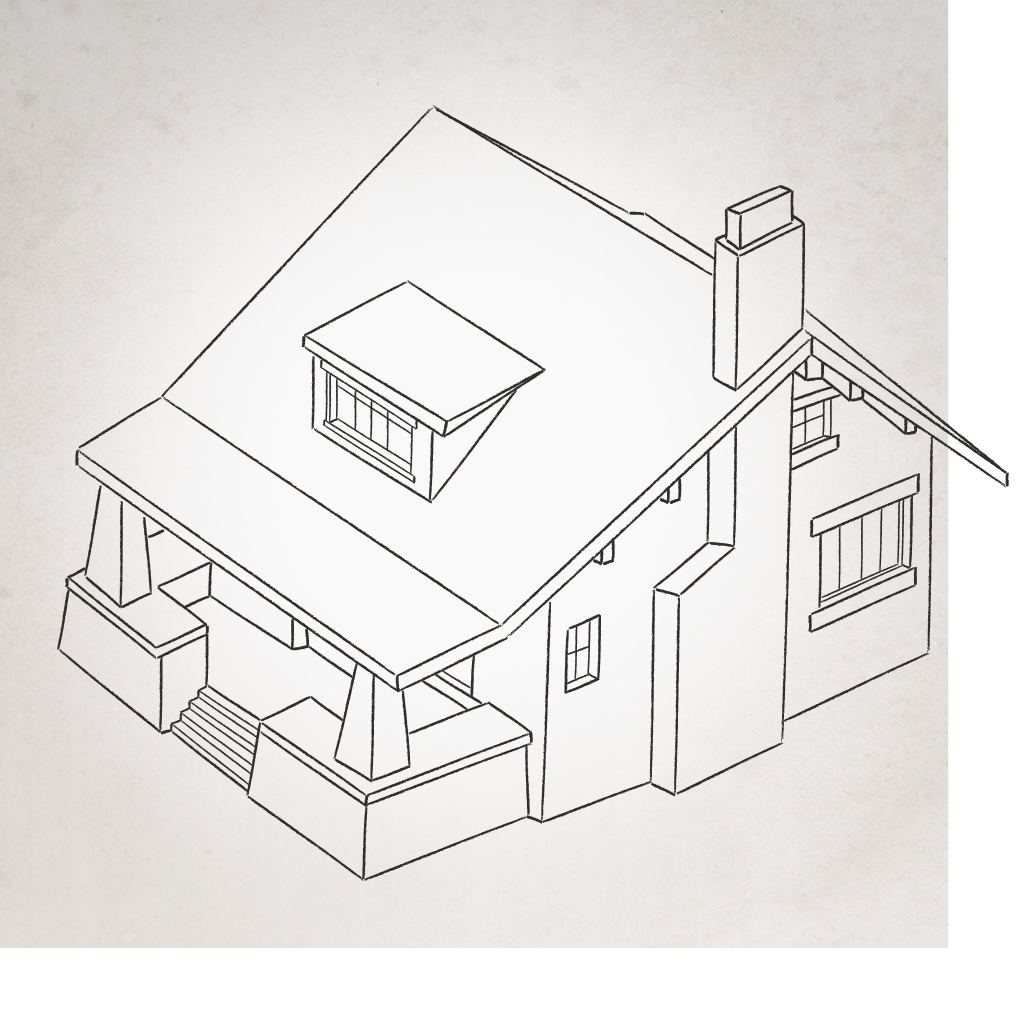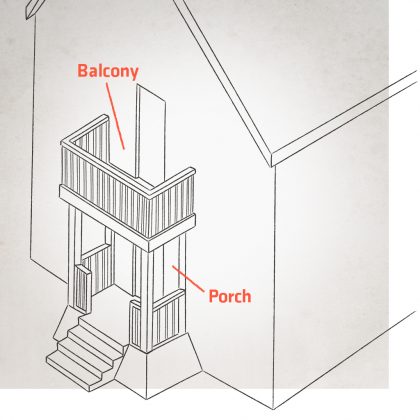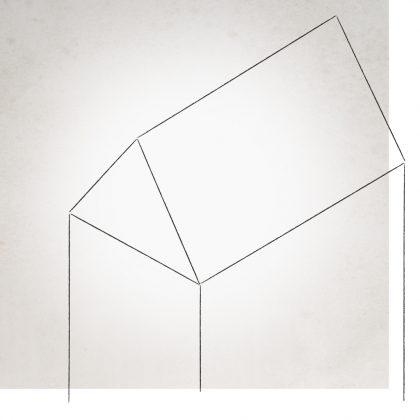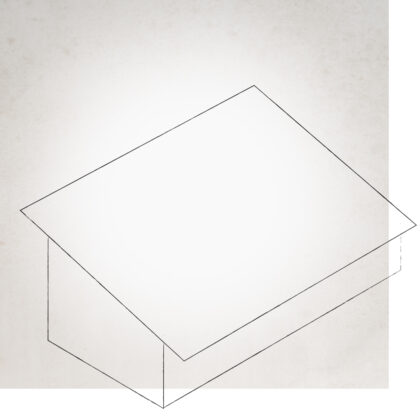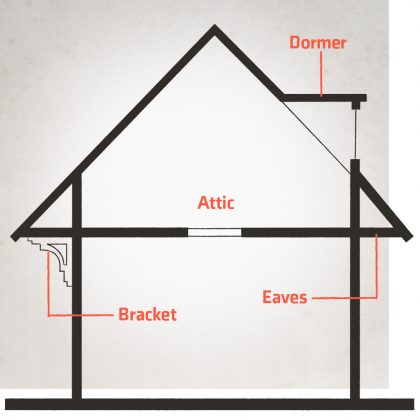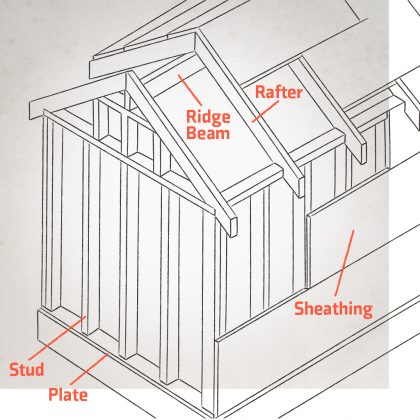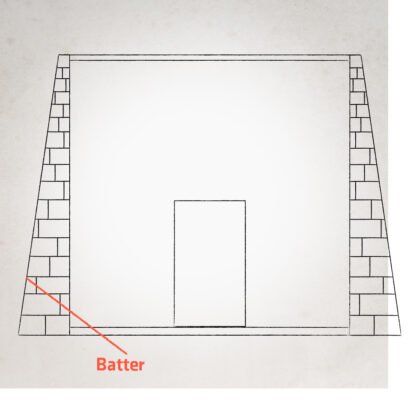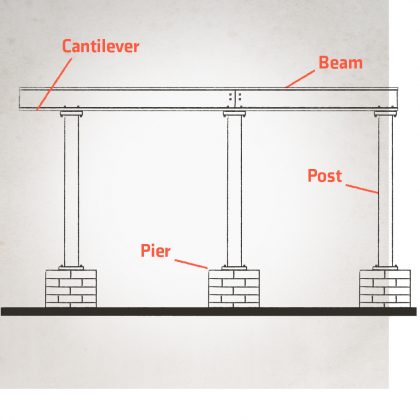Bungalow (1910-1940)
History
What is commonly called the Bungalow style is the combination of a building type and a design movement. Strictly a residential style, the bungalow finds its roots as a ’bangala’, the typical one-storey native dwelling found in British Bengal. Transported to Britain, it was influenced by the Arts and Crafts movement, which placed emphasis on the natural or “honest” expression of material and construction. The style came to North America as a vacation cottage or seasonal dwelling, but in the early 20th century The Craftsman magazine was influential in spreading both designs and the ideals of the Arts and Crafts (or Craftsman) movement. The designs for modest homes were picked up by mail-order Companies and spread across the continent. At the same time these designs were often transformed by the use of other architectural styles and countless design variations circulating in the suburban house market.


