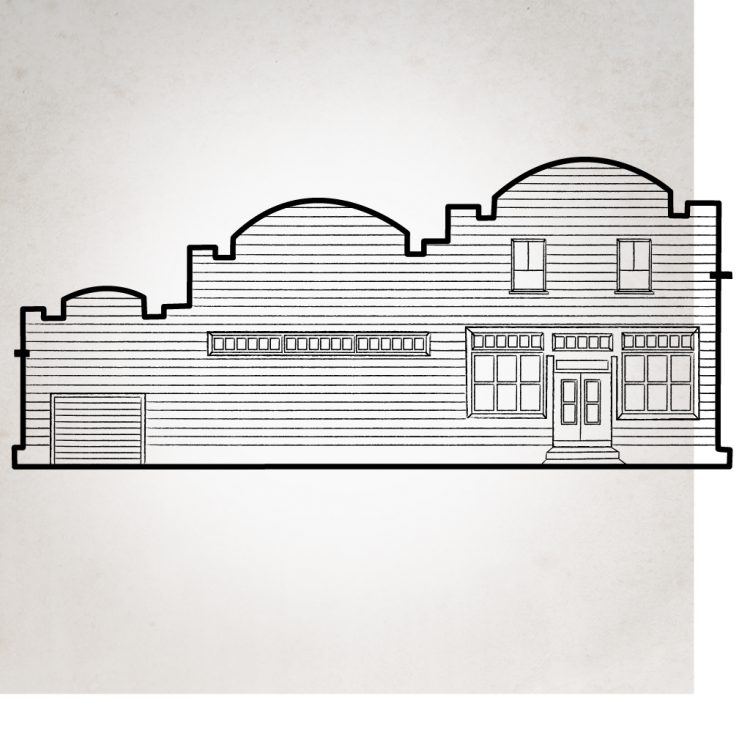Boomtown Structures (1885-1930)
History
When the Canadian West was opened to settlement in the 1880s — the beginning of the Boom years — and the railways began to work their way westwards, entire prairie communities sprang up virtually Overnight. The commercial centres in these new towns typically consisted of simple wood frame structures hidden behind boomtown or false-fronted façades. By extending the gable front up past the eaves and beyond the roofline, small buildings could be made to look larger and more dignified. The tall fronts provided room for advertising signage as well. By the 1890s, prefabricated, disassembled boomtown fronts of pressed tin and cast iron were available through mail-order companies. In Manitoba, boomtown fronts were most frequently used on stores, small office buildings, blacksmith shops, livery barns and church and community halls.


