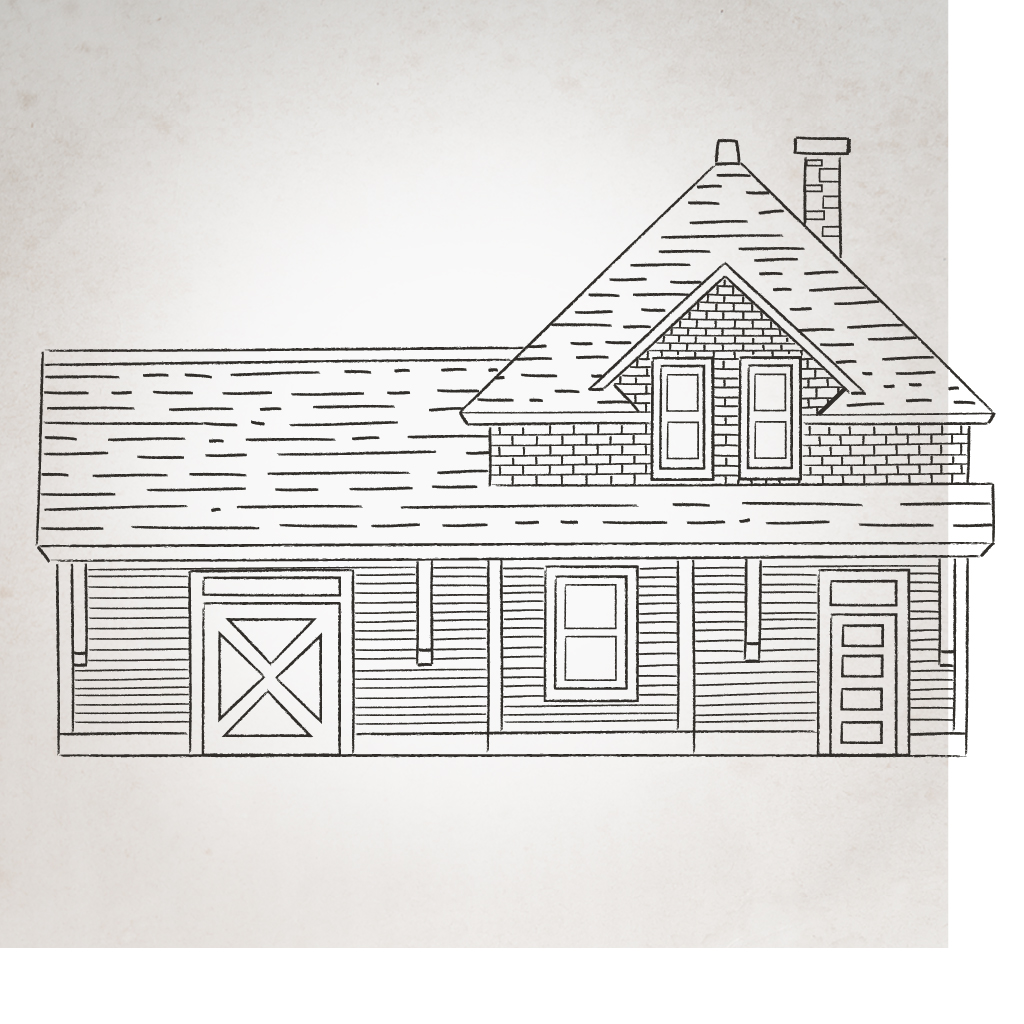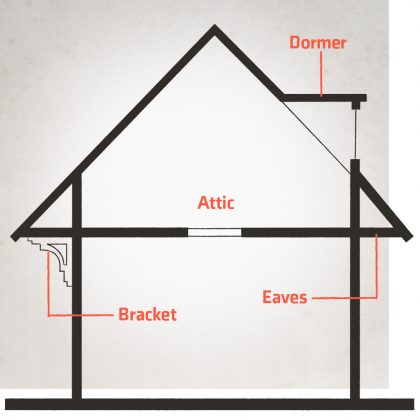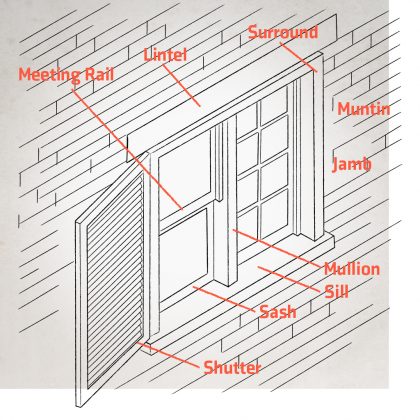Railway Stations (1885-1930)
History
The Prairie Provinces were opened to settlement during the 1880s and 90s by the Canadian Pacific Railway and the Canadian Northern (later Canadian National) Railway. Both companies identified a hierarchy of cominunities about 20 or 30 kilometres apart and produced a range of standardized station designs to service them. The largest communities, the primary distribution centres on each system, had First Class stations, the object of an architect’s individual attentions. Large towns — identified in the hierarchy as significant regional distribution points — had a standardized Second Class station. Smaller communities had one of several available standardized Third or Fourth Class stations.





