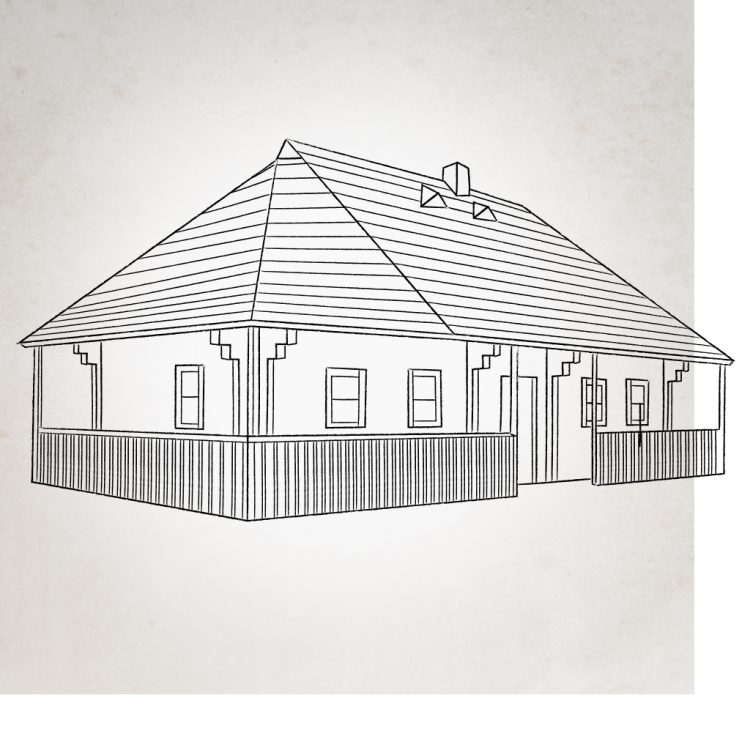Ukrainian Houses (1896-1920)
History
Like other immigrant groups who settled the rural areas of Manitoba, Ukrainian pioneers arriving in the last years of the 19th century relied on traditional building designs for the construction of their early homes. Two distinct regional variations have been identified in Manitoba. Settlers from Galicia, then a province of Austria, built houses that were typically small and unpretentious. Settlers from the neighbouring Austrian province of Bukovyna relied on traditional house designs that were often larger and more elaborate. Traditional house architecture was used until the 1930s, by which time most settlers had adapted their homes to Canadian building technologies and current North American architectural styles.


