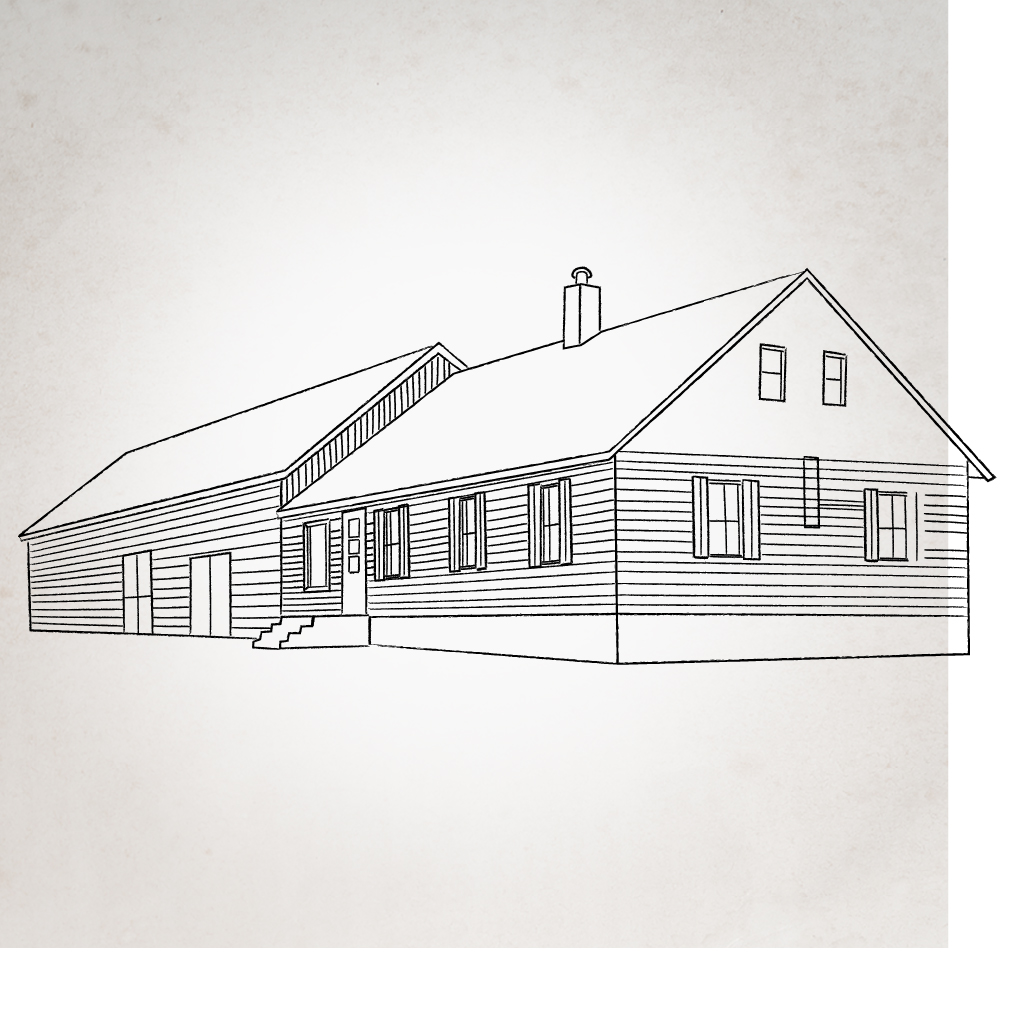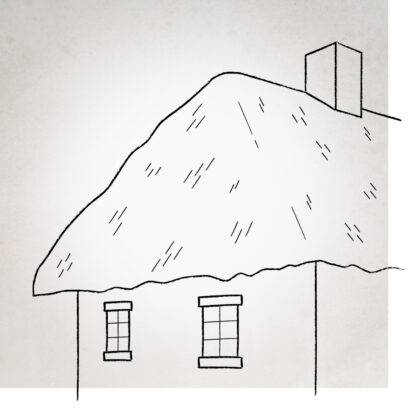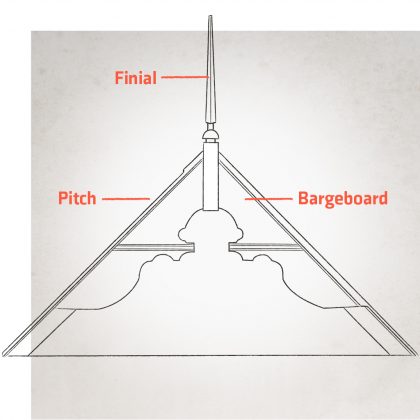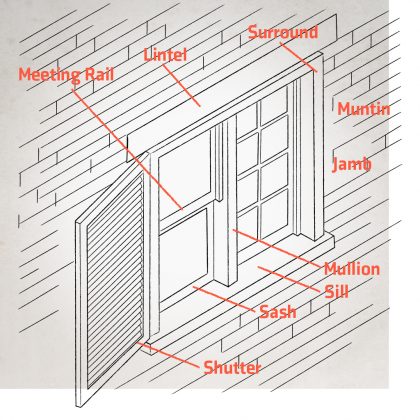Mennonite Housebarns (1875-1920)
History
During the 1870s almost 8.000 German-speaking Mennonites (religious refugees from Czarist Russia) settled on two large land reserves in southern Manitoba. The new settlers recreated traditional farm-village communities in the new land and built traditional housebarns. A housebarn combined, in one long unit, family living quarters and an attached barn. By 1900 there were over 100 farm villages on the two reserves. Each village was laid out along a street usually a kilometre in length. The housebarns might be situated on one or both sides of the street, with a school and church located towards the village centre.





