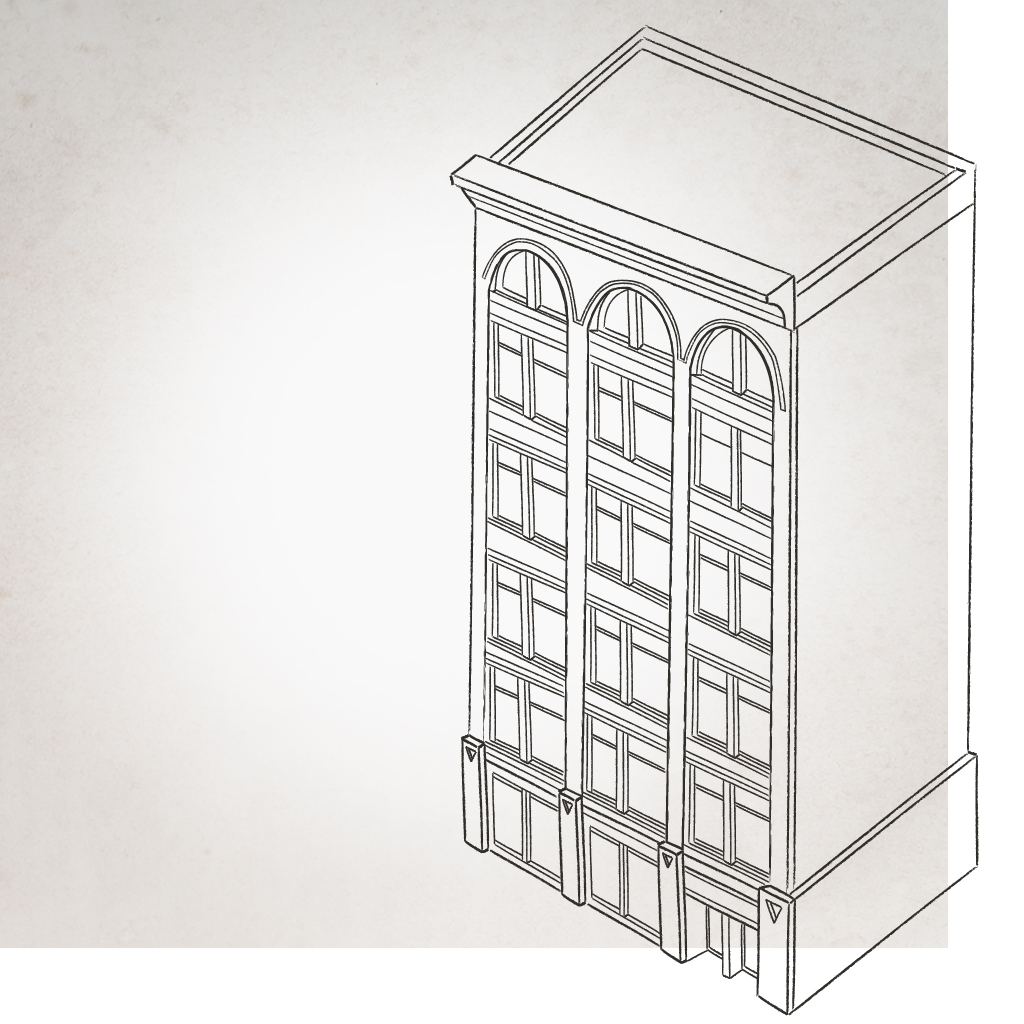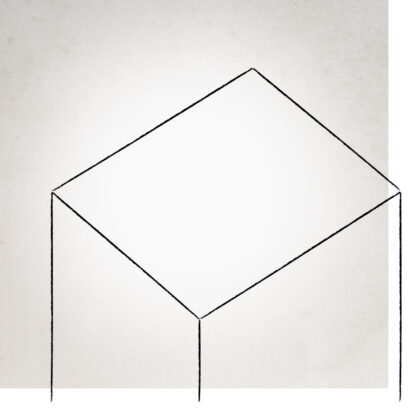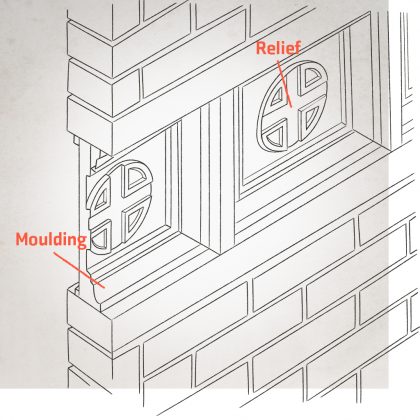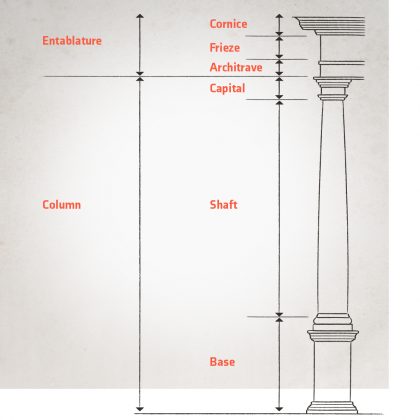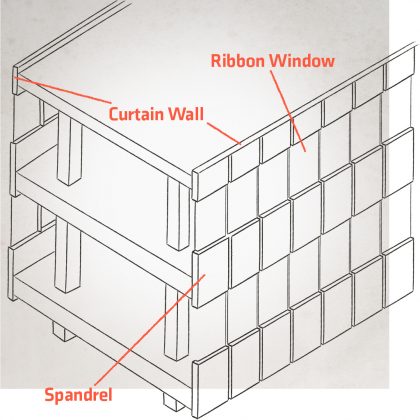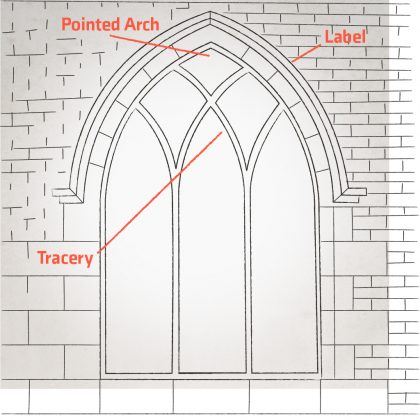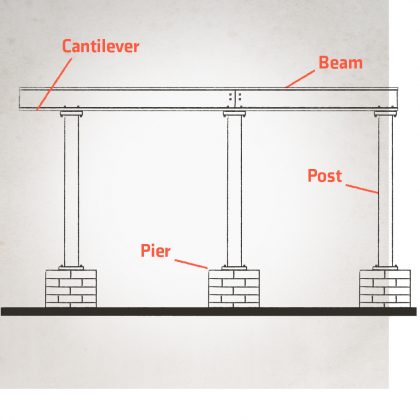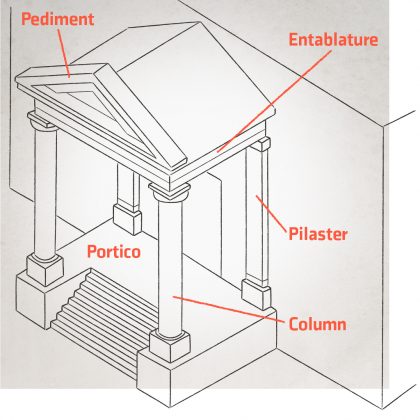Chicago School (1905-1920)
History
The Chicago School, or Style, takes its name from the Chicago architects of the 1880s and 90s who took the heavy Richardsonian Romanesque warehouse and developed from it the beginnings of the modern skyscraper. Height being an ingredient of the style, it is often called the Commercial style because of its use for office towers. In Chicago, rising costs of urban real estate and the introduction of elevators had encouraged vertical building construction. New, turn-of-the-century construction techniques, such as steel framing and reinforced concrete, opened the thick masonry walls, boldly and clearly expressing the new materials. Notable among these Chicago architects was Louis Sullivan (1856-1924) who developed a more ornate, powerful high-rise vocabulary with classical overtones, called Sullivanesque.


