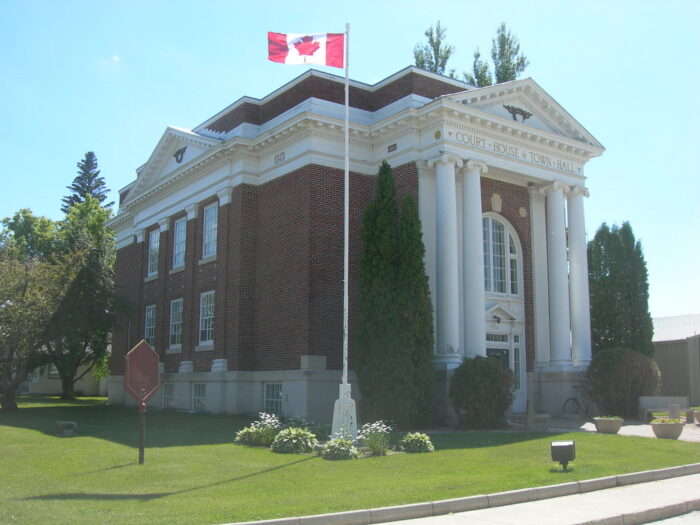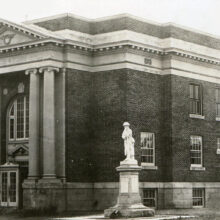Emerson – Town Hall/Court House
Labeled a “crackerjack” building, and a “credit to the town and community” by the Emerson Journal, Emerson’s new town hall opened with great fanfare in 1917. Built to replace the original town hall, which had burned down that same year, this neo-classical building was designed by John Atchison.
Trained in neo-classical design at the Chicago Art Institute and the Chicago Manual Training School, John Daley Atchison had been a practicing architect in Winnipeg since 1905. His design for Emerson’s town hall is temple-like, featuring four immense ionic columns, a large entrance portico, and large frieze reading “COURT HOUSE & TOWN HALL”.
Inside the building, there are maple and oak doorways and trim on the main floor (the second floor is simply hardwood). The registry office and town offices were originally on the main floor. An auditorium space with a stage operated out of the second floor, while a gaol occupied the basement.
It was the last courthouse to open in Manitoba during the construction heyday of 1880-1920. Today,there is no longer a theater or a gaol in the building, but little in the way of serious alterations. It still operates as Emerson’s Town Hall.



