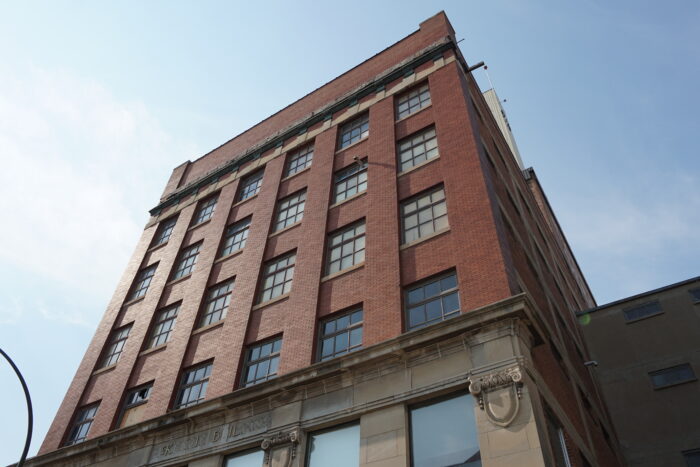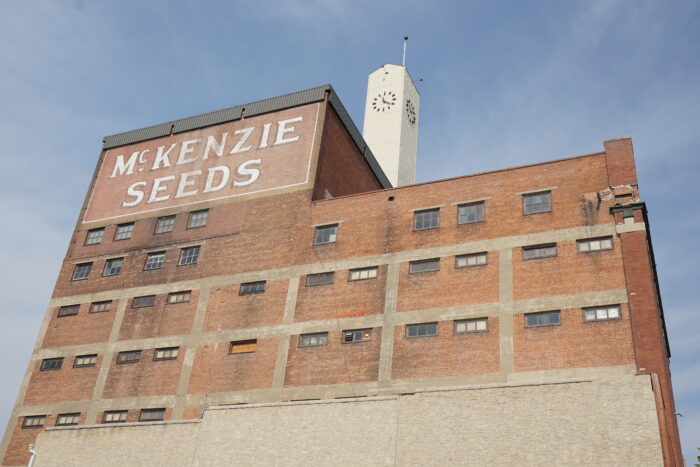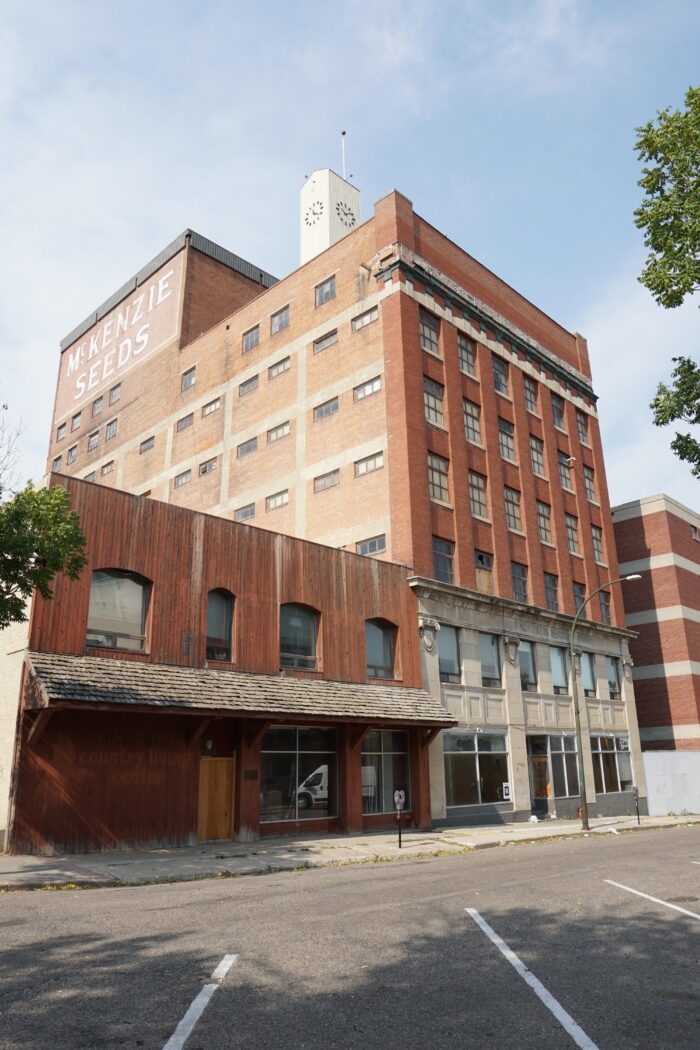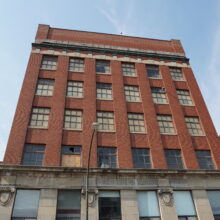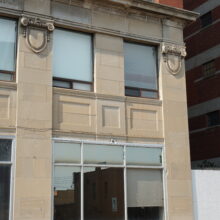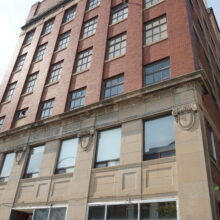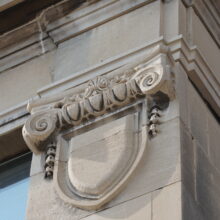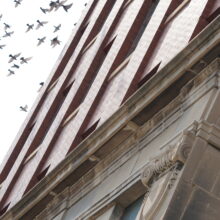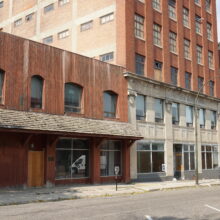Brandon – McKenzie Building
This seven-storey concrete and brick office was designed by Brandon architect Thomas Sinclair, and constructed in 1910 for $100,000 by the Brandon Construction Company under the supervision of Thomas Harrington.
The first building in Brandon to use reinforced concrete, it features a red brick façade and uniform windows on the front upper floors. There are four large piers on the front façade that rise up to the second floor where a cornice has volute shield capitals.
The Chicago School style features a steel framework and flat roof. Inside, there are mushroom support columns and a wide staircase takes you to the second-floor offices with their marble and terrazzo floors.
Francis McKenzie’s seed business became the largest producer and distributor in Western Canada and a household name.
In 1918, an 80ft. seed bin was added and in 1939 an Education Endowment Fund was set up at Brandon College. It was the tallest building in town until 1973.
In 1945, 90% of the Company’s shares went to the provincial government, with profits going directly to Brandon College.


