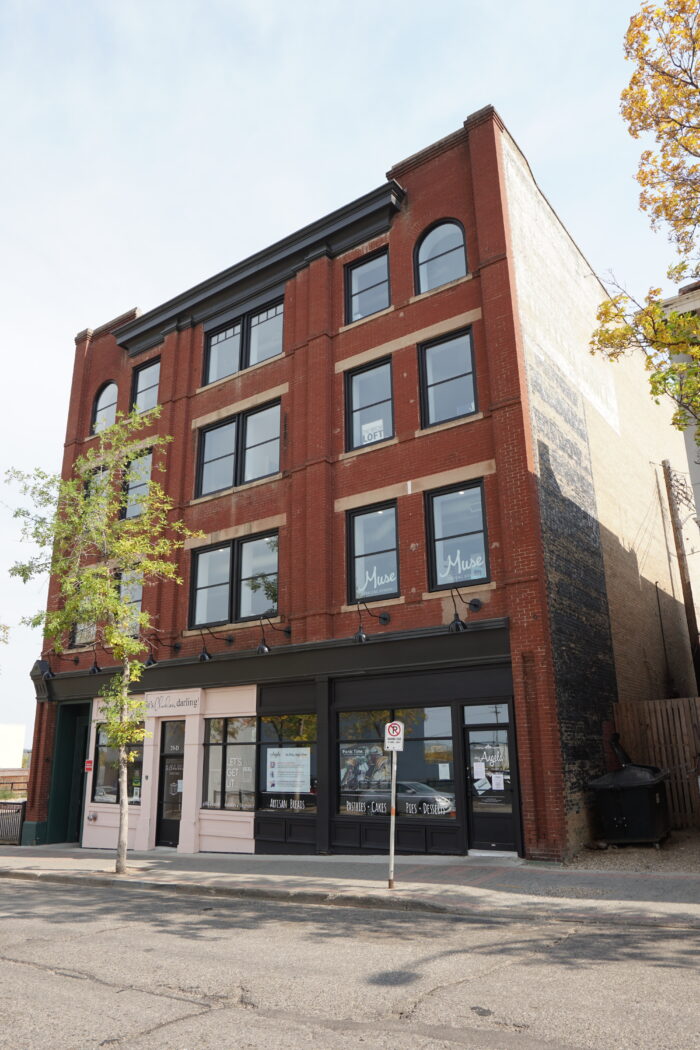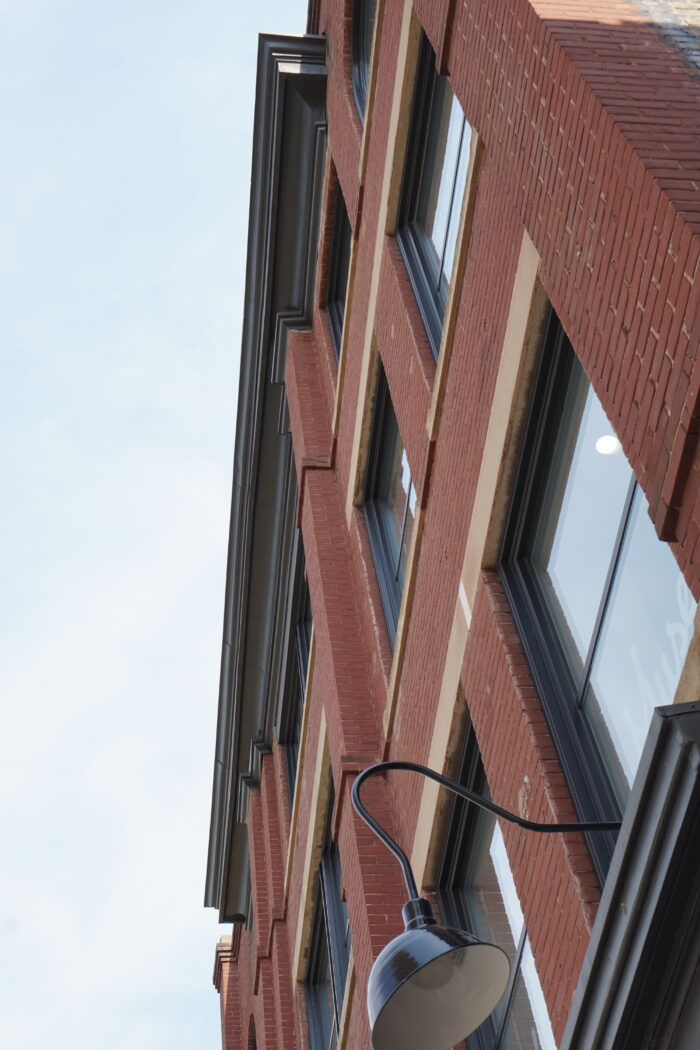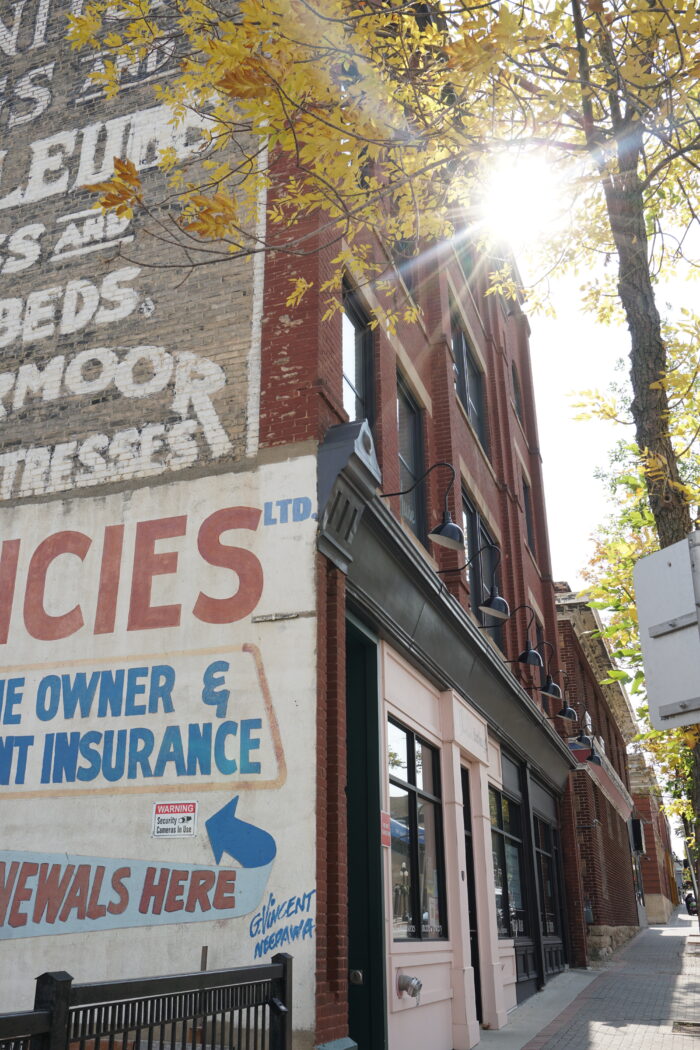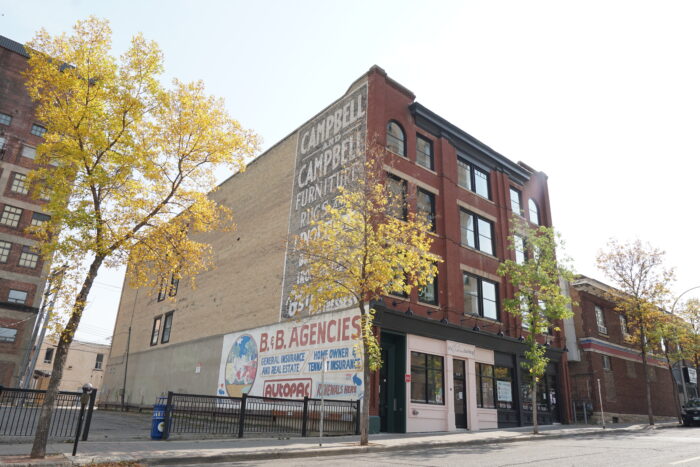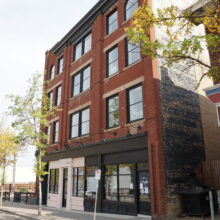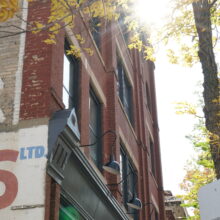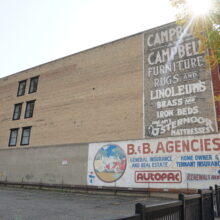Brandon – Campbell & Campbell Building
Campbell and Campbell’s Brandon storefront is a true multipurpose structure, offering both a furniture store and undertaking services when it opened in 1905.
The Chicago Style building was designed by William Nicholson Lailey. At the time, this was the preferred style for commercial buildings across North America, utilizing new steel-frame technology, allowing for greater height and larger windows.
The four-storey building features a steel frame and brick façade. Brick corbels along the roofline, pilasters, decorative cornices, and pendants added design flair to the simple brick structure. The building’s rectangular windows are topped with stone lintels. The main floor façade has larger windows for showroom space. The fourth floor has two arched windows on both ends of the front façade.
Undertaking services in the building were put to use in 1916, when a January train collision culminated in 19 deaths.
The Campbell and Campbell partnership ceased in 1927 and the building reopened as Campbell, Fergusson & Wright, and later as Campbell and Ferguson. These new partnerships were short-lived, and the building closed in 1935.
The 71st Army Battery used the building as barracks in 1939. Between 1943-1945, the United Service Center provided services for approximately a half million military personnel.
Post World War II, George Bass bought the building and turned it into a restaurant with rental space in 1945.


