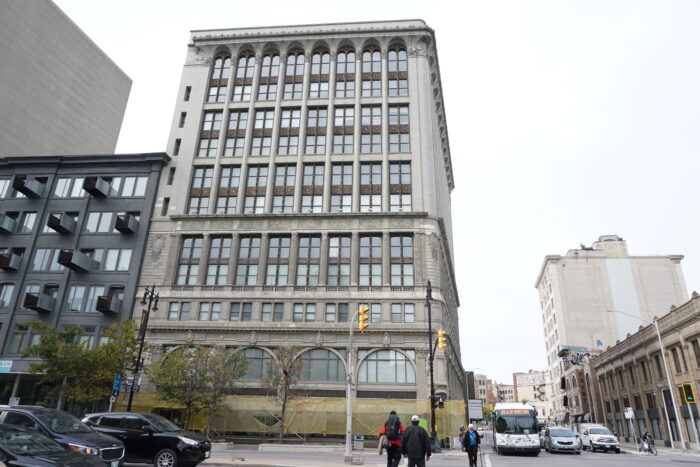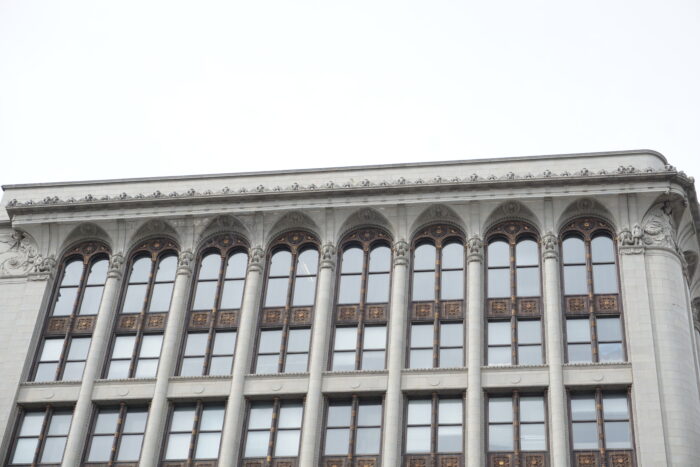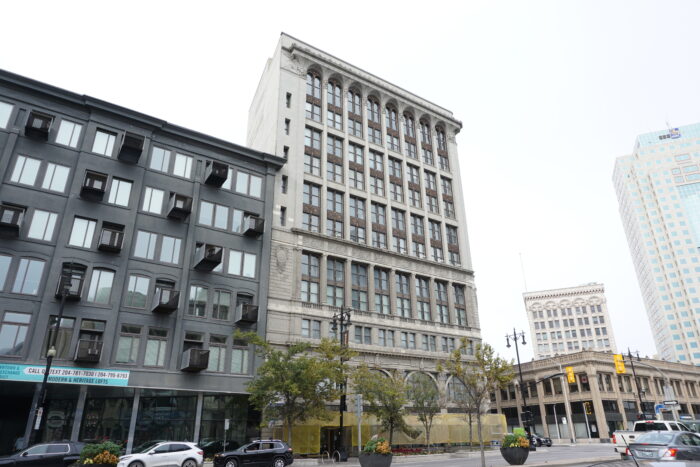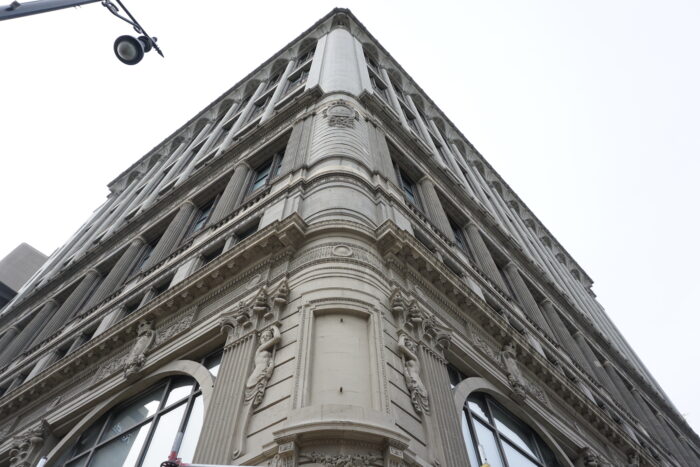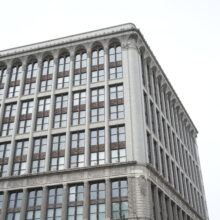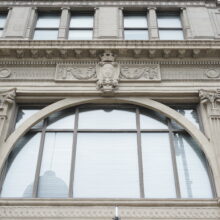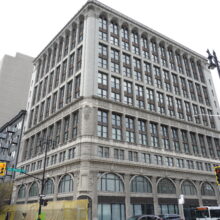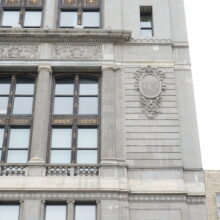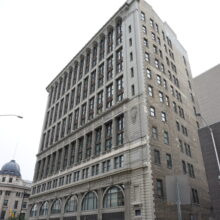Winnipeg – Paris Building
Though the exact reason for the Paris Building’s name is unknown, its architectural style is decidedly French. Designed by John Woodman and Raymond Marwood-Elton Carey, it was built as rental office and retail space in 1915.
The terracotta covering the steel-framed structure is intricately molded and resembles cut stone. Unusual details are scattered across the façade. Everywhere there is something new catching the eye. Fleur-de-lis on shields cap the arched windows, framed by Corinthian pilaster columns and moldings of nude women.
Along the fifth storey, fluted columns support a carved entablature with panels of angels. This was originally the building roof. The remaining six storeys were added afterwards. On the addition, columns are unfluted, and run the full length of the structure. Hidden at the peak of these columns, and near impossible to see are winged gargoyles.
More ornate than the surrounding office towers, it shares similarities with other skyscrapers constructed in Winnipeg at the time. Chicago School style was the de facto choice for “modern” office buildings, drawing inspiration from architect Louis Sullivan. These buildings focus on verticality, and design elements highlight the height of the structure.
The Paris Building has seen few renovations since 1917.


