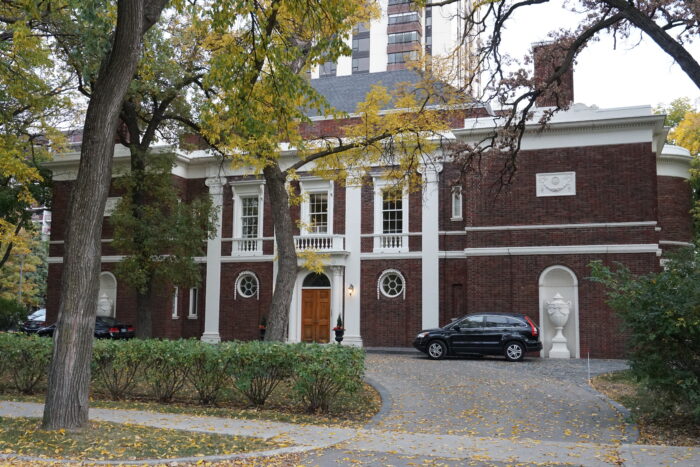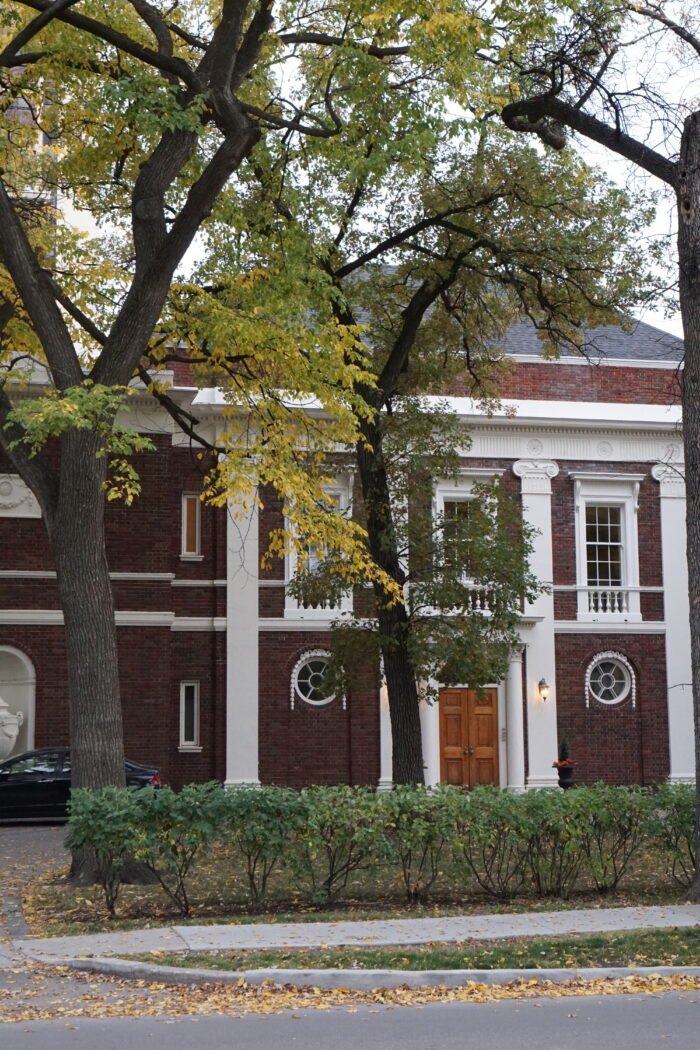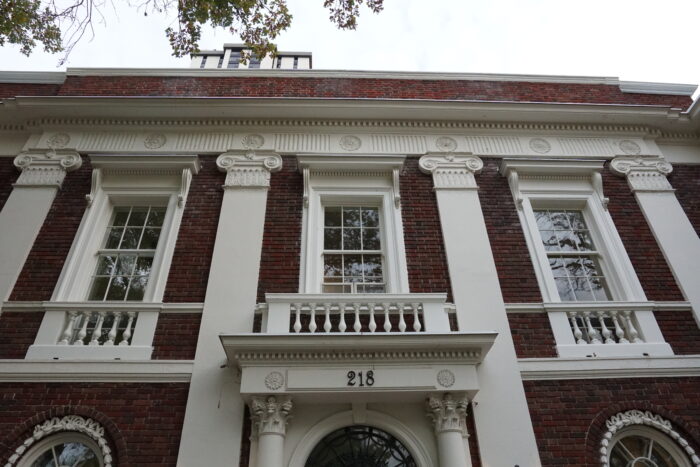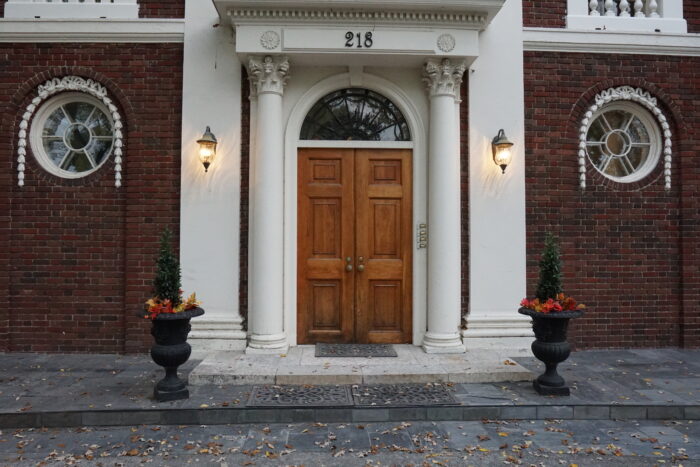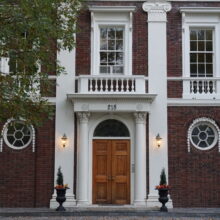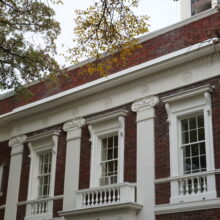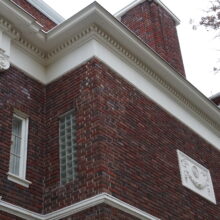Winnipeg – Moss House
This Georgian Revival style house sits on Roslyn Road, an affluent street in one of the Winnipeg’s first suburbs. Though the home is from 1917, the Moss family had lived on the lot since 1901 – when Lottie Robinson married her father’s bookkeeper, Walter P. Moss. Robinson’s wealthy father, Jerry, built the home as a wedding gift.
The Moss’s would demolish the original structure and build the home that stands today. Designed by architect Raymond Marwood-Elton Carey, Moss House is one of the city’s finest examples of Georgian Revival architecture. Popular for residential developments, Georgian Revival homes have symmetrical facades with a prominent central entrance; for Moss House, the central entrance is framed by two Corinthian columns, and capped by intricate floral panels. Round windows sit on either side of the entryway, framed by fauna-shaped white terracotta.
The home’s interior with high ceilings, chandeliers, and detailed fireplaces, made such an impression that Moss House was featured in a 1927 edition of the magazine Canadian Gardens and Homes.
The grandeur of the house attracted influential future owners. Prominent businessman and champion runner Max Kantor, bought the house in 1956. Kantor was married to Mireille Grandpierre-Kantor, a well-known ballerina who operated a dance studio in the home.


