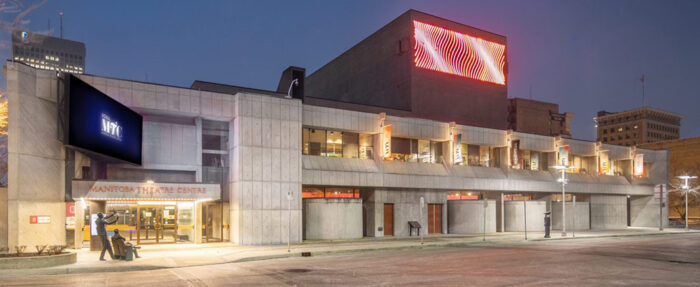Winnipeg – Manitoba Theatre Centre
When the Manitoba Theatre Centre’s new building opened in 1970, it was built to be as unpretentious as possible. Guests were meant to feel as comfortable in jeans as they would in a tuxedo, and grand elements of marble and chintz once found in opulent old opera houses were to be forgone. Instead, MTC is constructed of steel, concrete and glass forming a large-scale venue with more intimate space.
The design process was collaborative; MTC’s Artistic Director Eddie Gilbert worked extensively with the architect, Robert Kirby. The end result was a nationally recognized Brutalist style theatre.
Brutalism, a subset of Modernist architect, is known for its ‘blocky’ and geometric appearance and large-scale use of poured concrete. In MTC’s case, the poured concrete holds more intricate details – remnants of the wood grain from the mold are imprinted onto the concrete walls of the theatre. Semi-circular concrete walls extend from the theatre, and hold coat racks and stairwells.
One of the more unusual features of the venue is the auditorium – which dips three storeys underground to accommodate 785 seats and the stage.
Today the MTC is a National Historic Site, and has hosted hundreds of famous actors including Kathleen Turner and Keanu Reeves.


