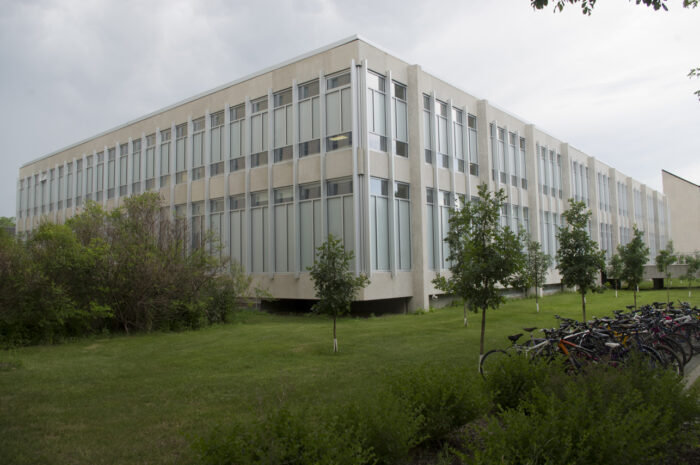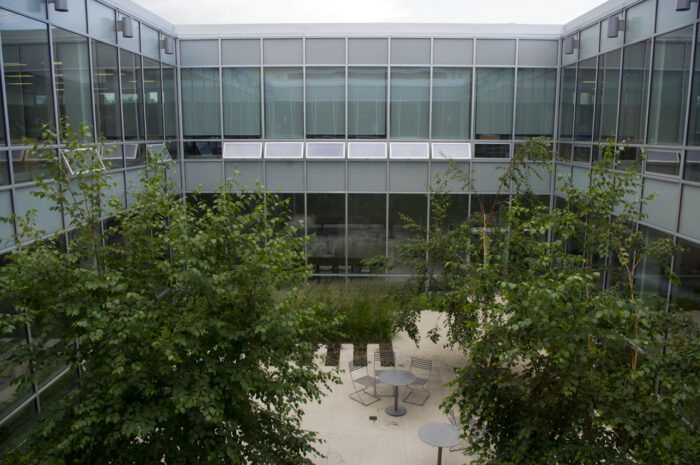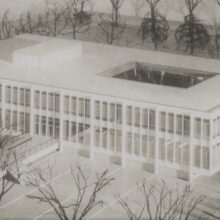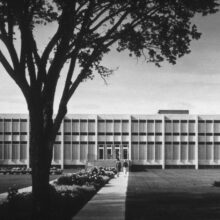Winnipeg – John A. Russell Building
When the Manitoba School of Architecture looked to build its own facility in 1959, they chose to build it in a new and exciting architectural style. Modernism had been on the rise across North America since the 1930s, but new subsets of the style were being continually developed.
In Winnipeg, up-and-coming architecture firm Smith Carter Katelnikoff were establishing themselves as experts in modernist designs. Their design was International in style, a popular subset of modernist architecture.
Typical of the style, the facility has a low massing with vertical divides between the large rectangular windows. Glass, steel, and concrete are all visible parts of the design – and were popular elements of modernist architecture as a whole. This unified design carries over onto all four facades of the building. There is little in the way of exterior ornamentation, but there is much to explore inside, with an interior courtyard, library, lecture spaces and administrative offices spread out across the main floor. Student studios and meeting spaces were available on the second floor, with additional workshop space in the building’s basement.
The namesake of the facility was none other than John A. Russell, the Dean of the School of Architecture and prominent Winnipeg benefactor.





