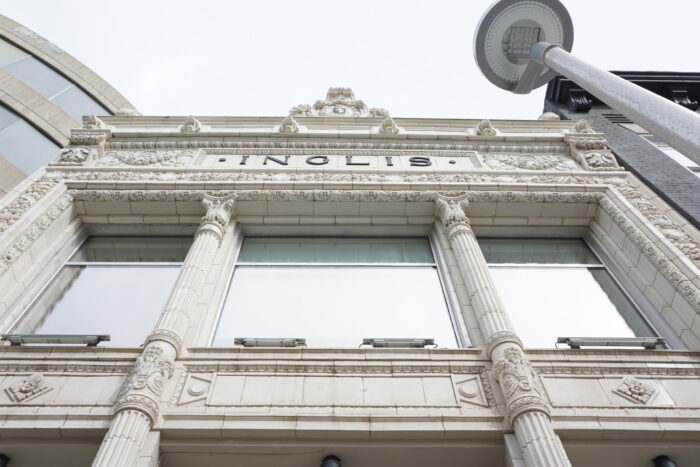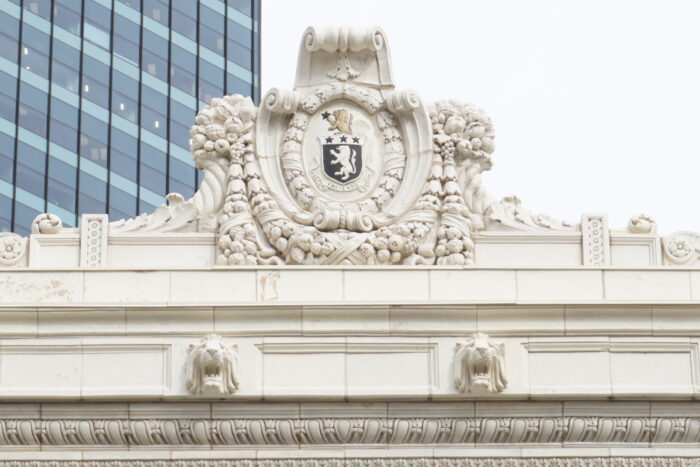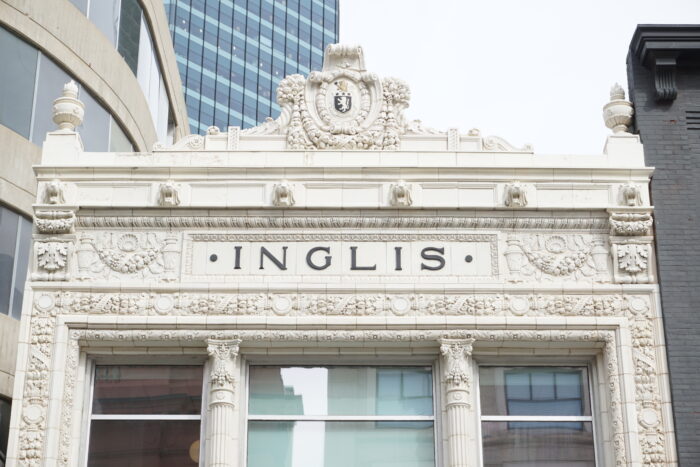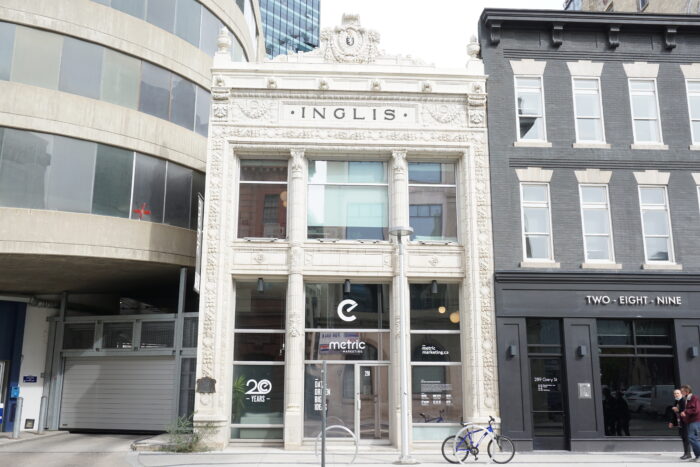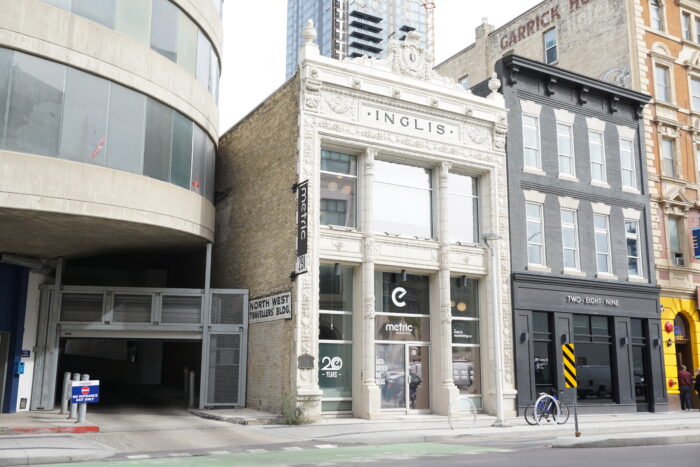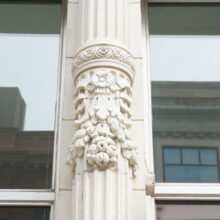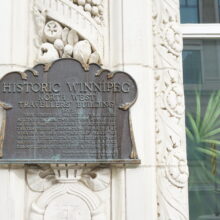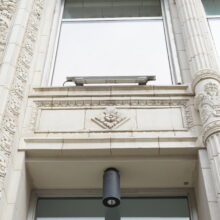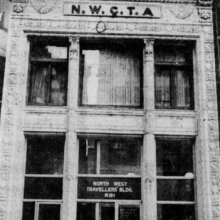Winnipeg – Inglis Building
Construction of the Inglis Building came about during rapid Portage Avenue redevelopment in the early 20th century. The neighbourhood of smaller houses and one-storey commercial blocks, was quickly replaced by business blocks and banks.
The Inglis Building replaced the two-storey home of Manitoba’s 1880 Governor-General, the Hon. D.M. Walker. Built in 1908, the Inglis Building was initially a one-storey cafe owned and designed by tailor A.F. Thomas. Several months after opening, Thomas expanded the building. Sixteen feet were added to the rear of the structure, as was an upper storey that was designed by architect J.D. Atchison.
In 1912, R.J. Inglis’s tailoring firm bought the building making extensive renovations under the supervision of architect Herbert B. Rugh. Another 40-foot addition was made to the rear of the building in 1916.
The building’s distinctive “fairy-tale” facade has remained unchanged, and remains a familiar landmark of Garry Street. Intricately carved terracotta bands of flowers, fruits, and vegetables frame the length of the building, connecting above the second-storey windows. The second storey is capped with six lion heads and a parapet depicting a massive shield and crest.
The local community successfully clamoured to save the structure when it was threatened with demolition in 1978.


