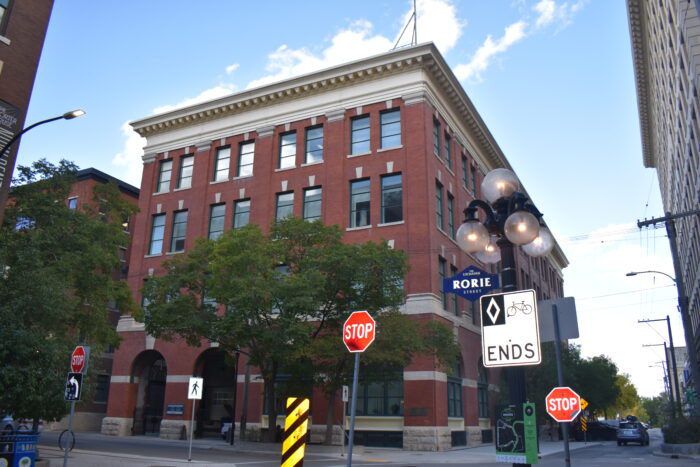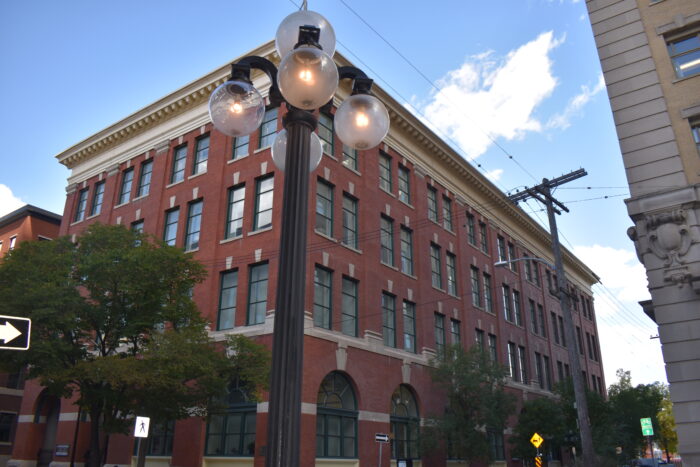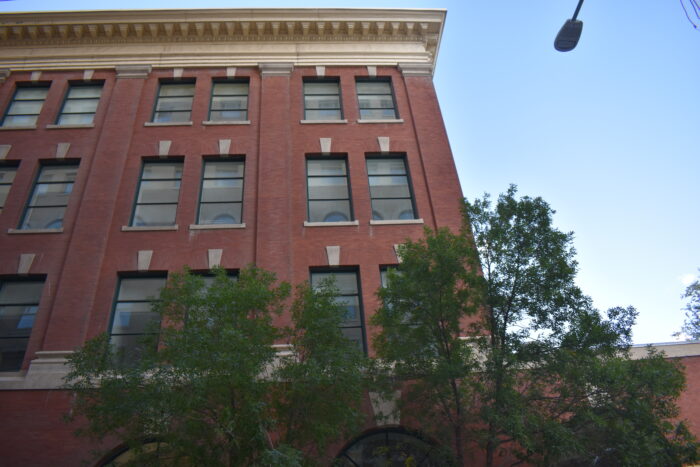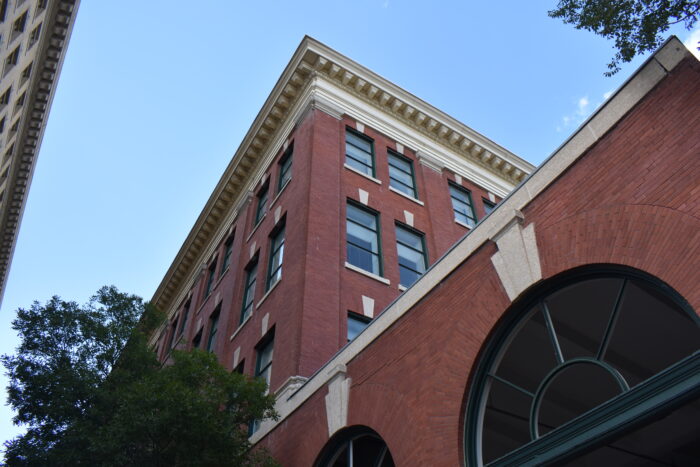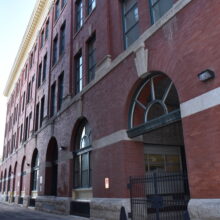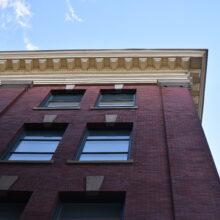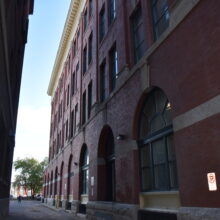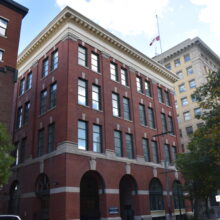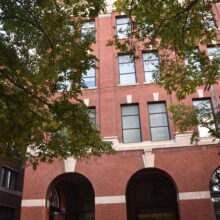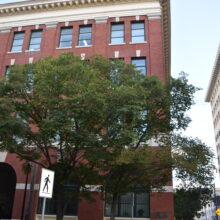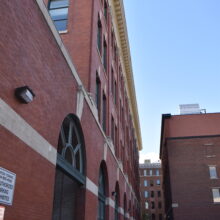Winnipeg – Customs Examining Warehouse
The former Customs Examining Warehouse is something of an oddity in Winnipeg’s historic Exchange District; it is the only building in the area that is still occupied by its original owner.
It was built in 1907, to meet an increased need for customs examining space in Manitoba.
Wide arched entrances allowed trucks entrance to a sheltered loading bay that is still in use today. The building’s Renaissance Revival style is a subset of Commercial style architecture, a popular form of architecture in the early 1900s. Red brick and grey limestone contrast along the facade, which has a rusticated stone foundation and paired rectangular windows separated by pilaster columns.
Given the value of the goods coming through Winnipeg, it is not surprising the government paid more to ensure the building was almost completely fireproof. The walls are supported by a steel frame, the floors made of reinforced concrete, and the stairs are stone and iron. Behind the building’s design was Chief Dominion Architect David Ewert, who worked for the federal government from 1896 to 1914.
Over time, the federal government would find new uses for their old custom house. Today, it serves primarily as office and storage space for Parks Canada.


