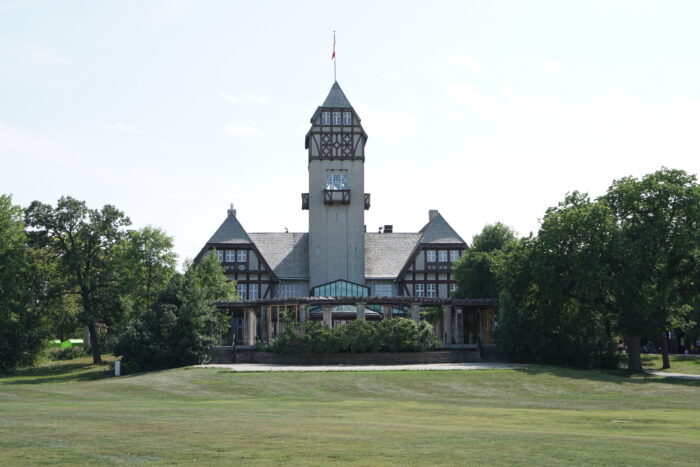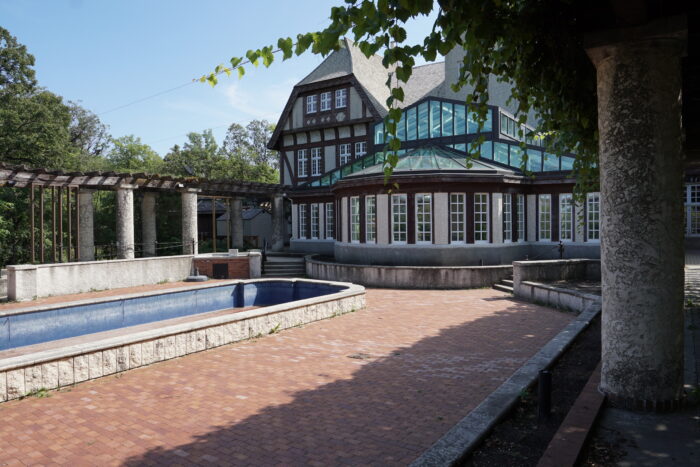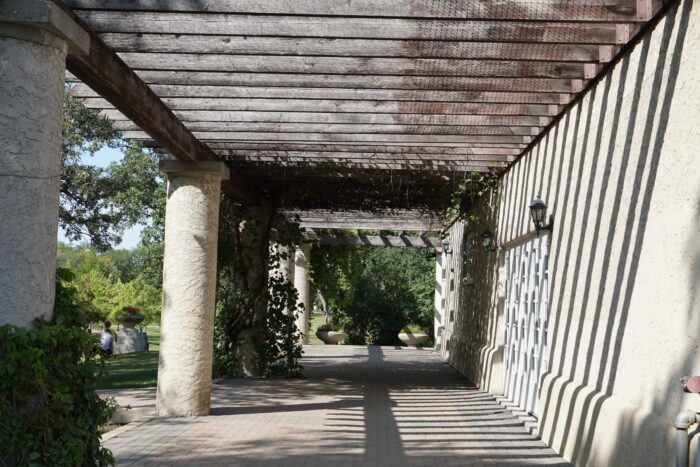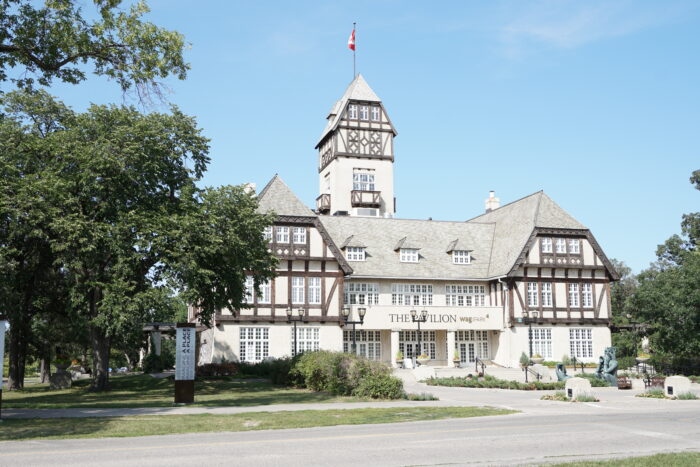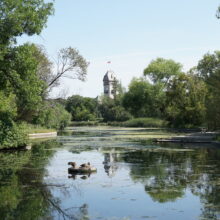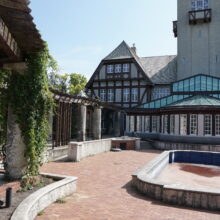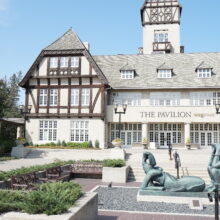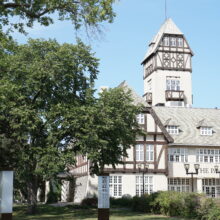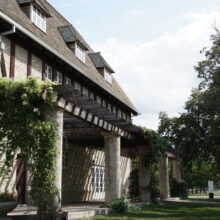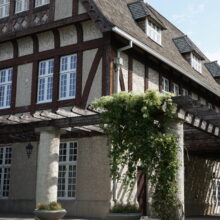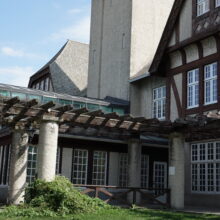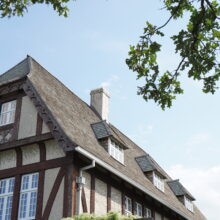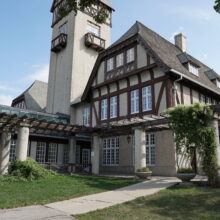Winnipeg – Assiniboine Park Pavilion
When the original Assiniboine Park Pavilion burned to the ground in 1929, it took less than a day to approve construction of a replacement.
The pavilion had become a mainstay of social activities in Winnipeg since opening in 1909. Without it, there would be no dance hall, banquet space, or eateries in the sprawling park space.
Though Winnipeg hoped to have the new pavilion constructed quickly, it took a year before it would reopen. George Norwood and Cyril Chivers, were hired and designed a larger, more modern facility drawing inspiration from the original pavilion. The ornamental central tower was a main feature. Chivers described his design for the pavilion as “International”, and largely a combination of Tudor style and Swiss Chalet style.
Tudor-style timbering covers the rough-cast stucco on the facade. Truncated gables frame the building’s roof, offering the impression of an English cottage. Inside, the pavilion was still a community hub; there was a first-floor canteen and a formal dining room on the second. A second-floor dance floor could accommodate 500 guests. The third-floor office and storage space were never furnished. All in all, construction of this new pavilion cost $96,000.
In 1997, the pavilion was renovated and turned into a restaurant and art gallery.


